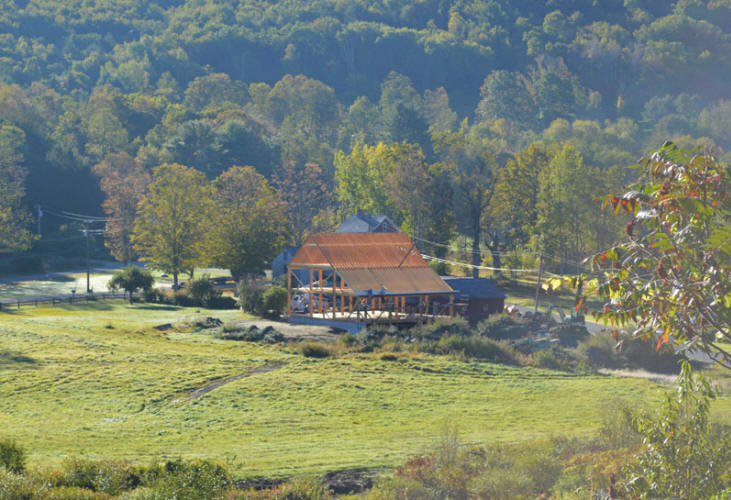
Jan and John Maggs Antiques
September 24, 2017 - October 24, 2017: Enclosing the frame
_______________________________________________________________________________________________________________________________________

With mixed feelings Jan and I left Conway on September 25 for three weeks in Europe, including two weeks of antiques shopping in England.
_______________________________________________________________________________________________________________________________________
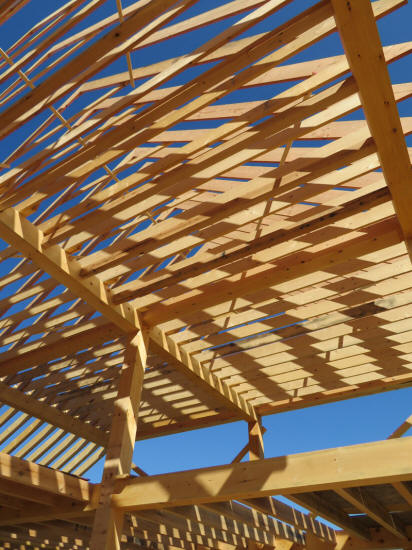
Although Jesse Brown's magnificent frame was completed, the timbers were exposed to the elements, and the antiques and tools that we'd moved to the basement were protected only by an array of tarps.
_______________________________________________________________________________________________________________________________________
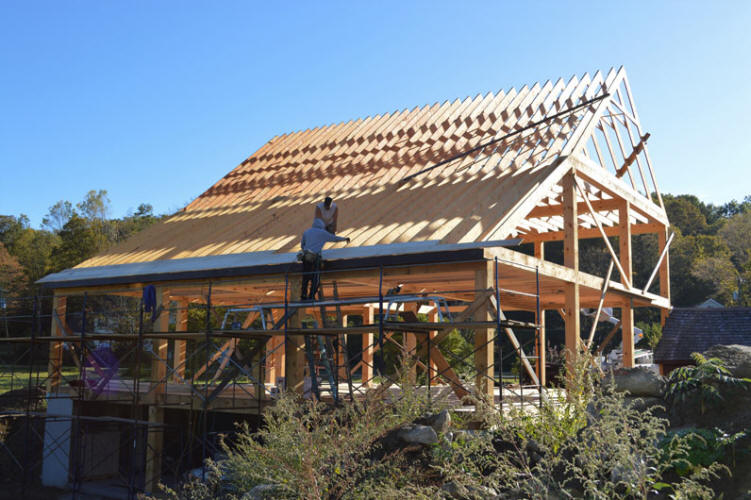
Work on the roof began soon after our departure.
_______________________________________________________________________________________________________________________________________
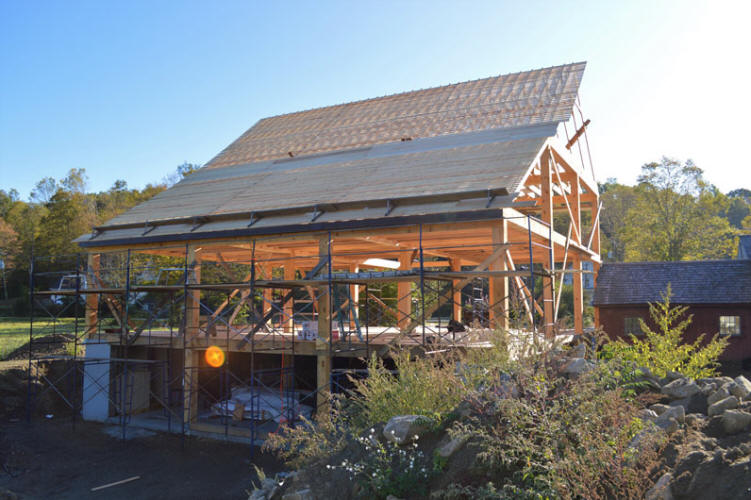
Tyler Stosz and a capable crew began by attaching the skip-boarding . .
_______________________________________________________________________________________________________________________________________
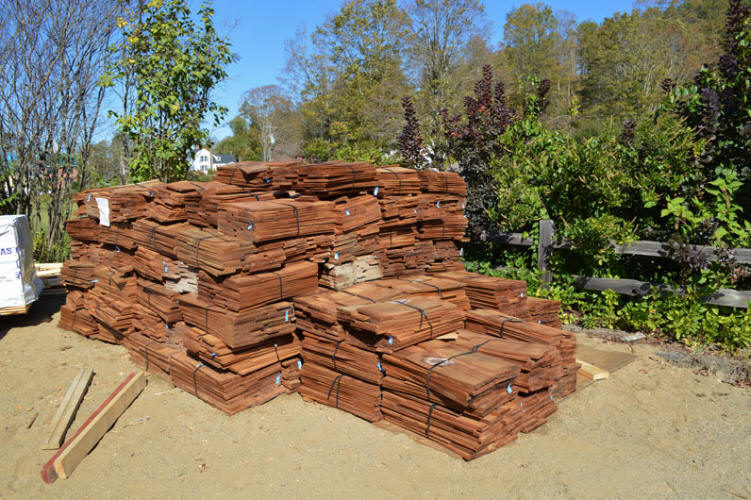
to which these cedar shingles would be nailed.
_______________________________________________________________________________________________________________________________________
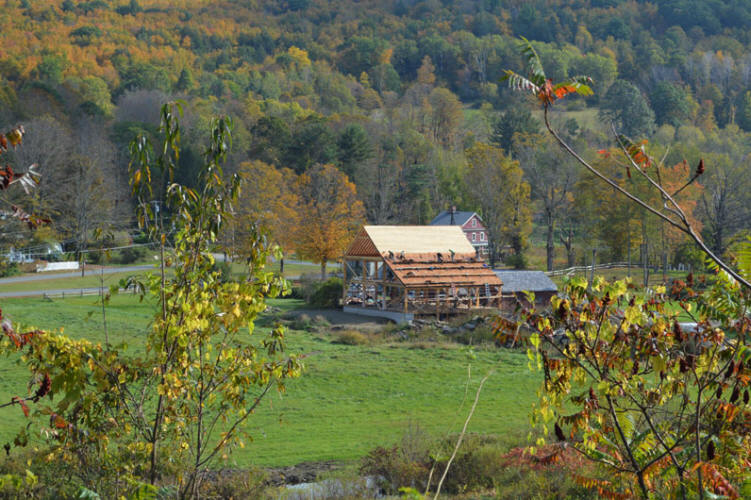
Applying shingles to the roof of the lean-to was completed first,
_______________________________________________________________________________________________________________________________________
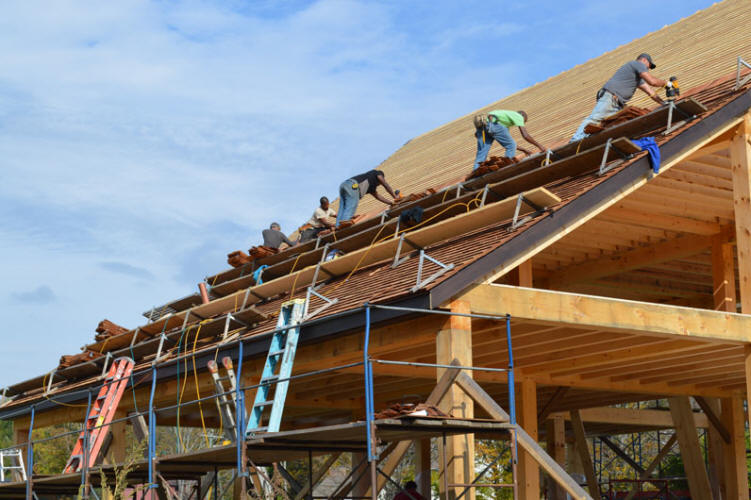
followed by the remainder of the west-facing roof.
____________________________________________________________________________
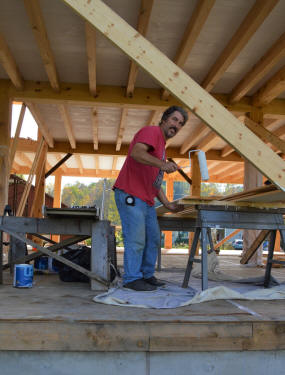
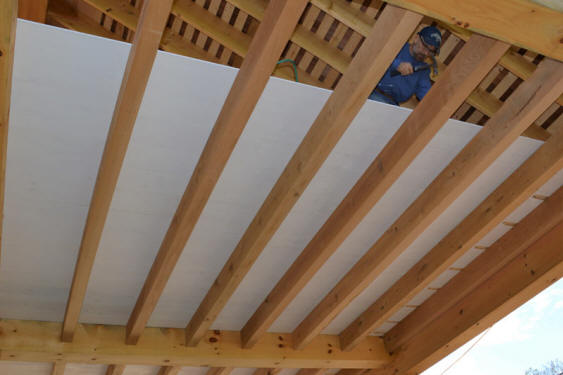
While the roofers worked outside, Jim McRae and the elusive Mike Woodbury installed the upper level subfloor,
____________________________________________________________________________
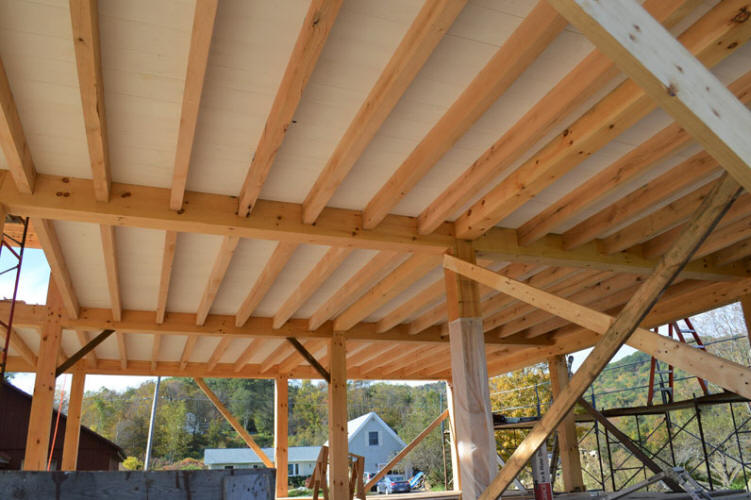
giving the first floor its ceiling and the barn its first signs of enclosure.
____________________________________________________________________________
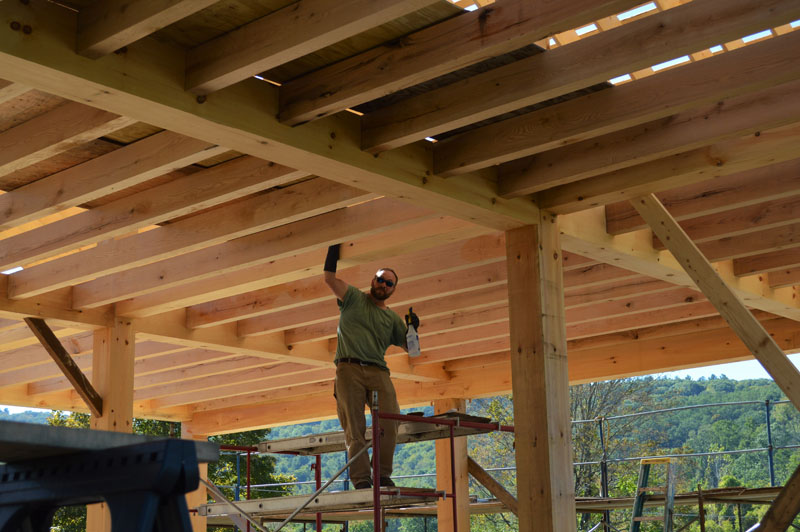
Jesse Brown, applying a final chemical treatment to the frame
____________________________________________________________________________
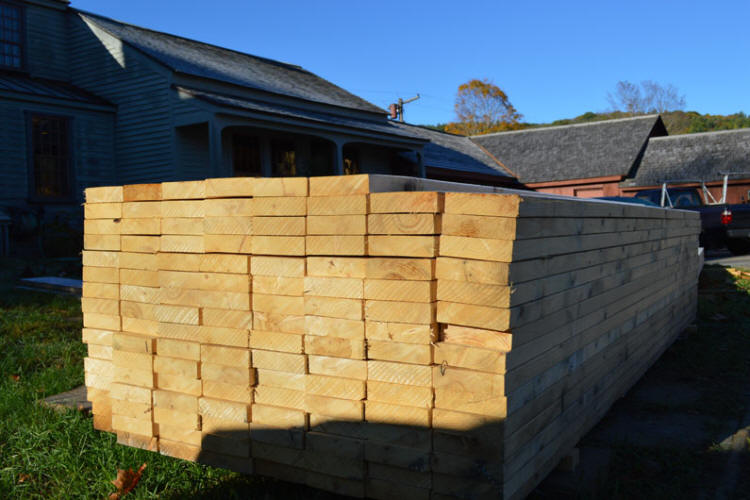
Some of the 2" by 6" lumber that would frame the outer walls of the barn.
____________________________________________________________________________
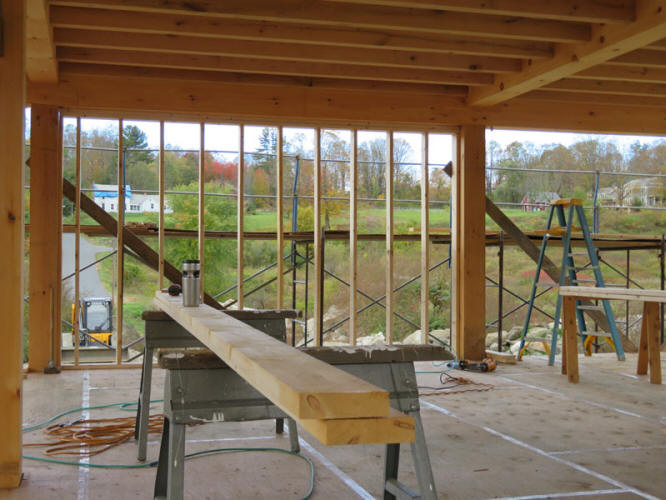
____________________________________________________________________________
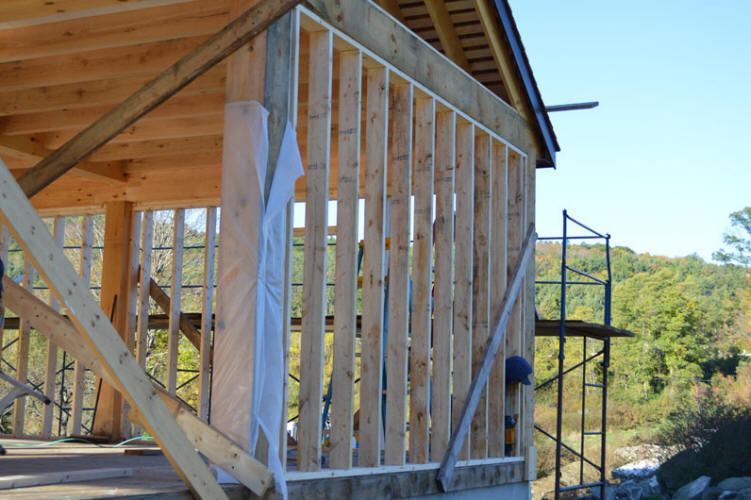
The west and north walls on the first floor - framed and ready for sheathing
____________________________________________________________________________
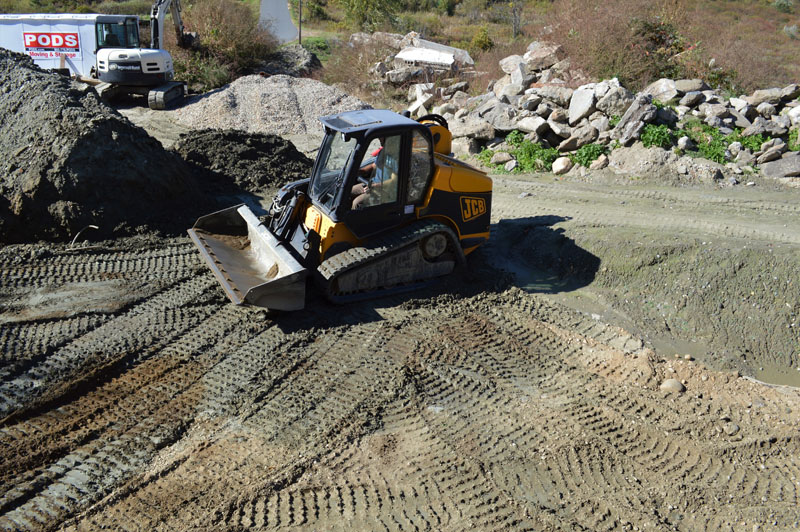
Nick Potter works on the driveway that will provide access to the lean-to,
____________________________________________________________________________
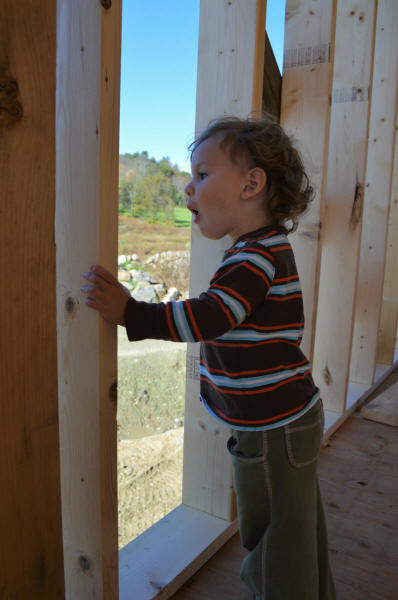
while his son Will provides appropriate supervision from above.
____________________________________________________________________________
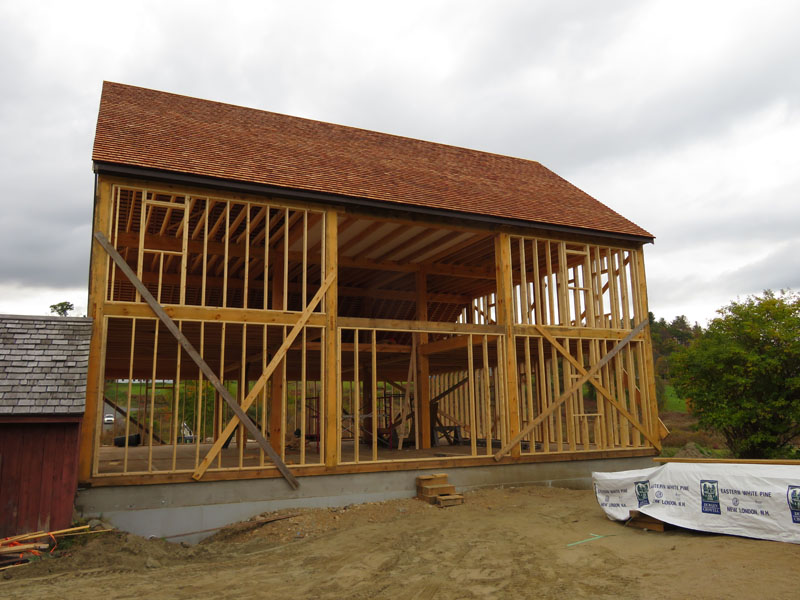
Framing nearly complete on the east-facing entry side,
____________________________________________________________________________
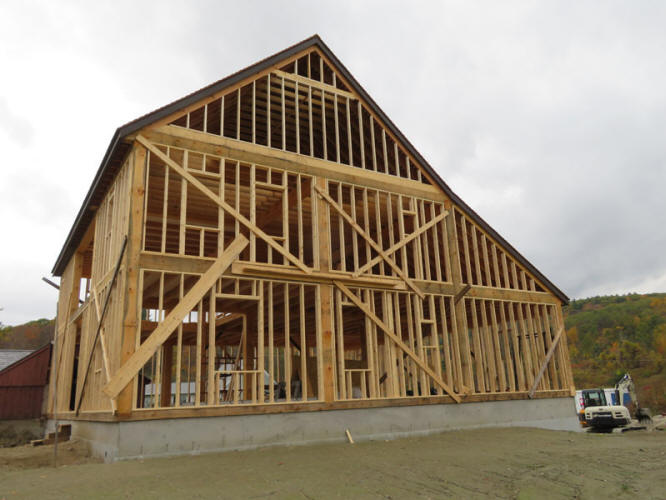
and complete on the north,
____________________________________________________________________________
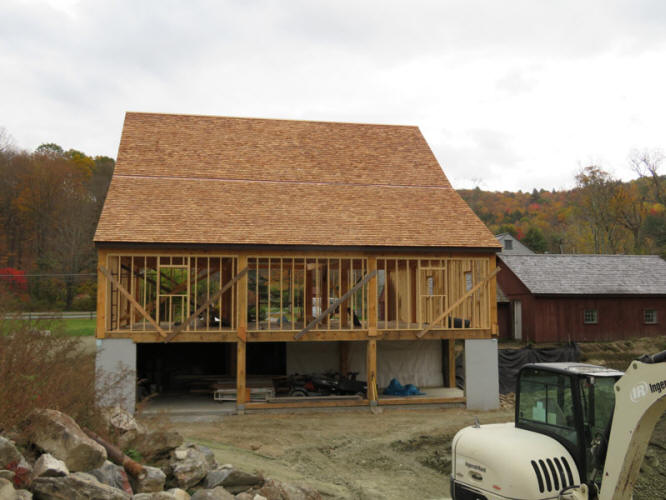
and west sides.
____________________________________________________________________________
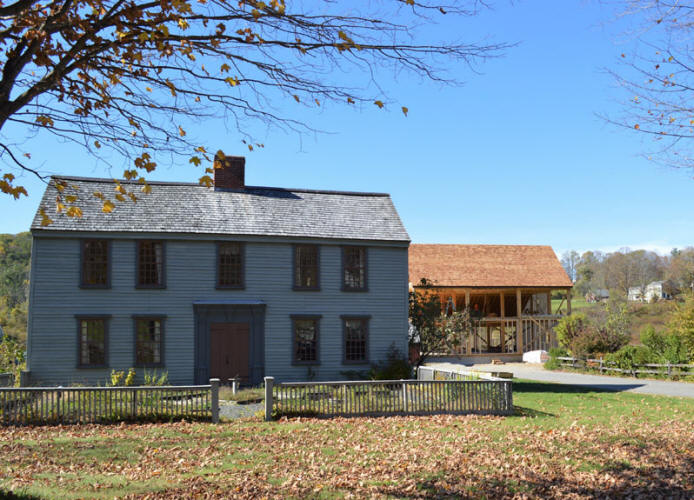
Home again.
____________________________________________________________________________
Most of the photographs above were taken during our absence by Maggy Sawma Potter, friend and co-conspirator.
____________________________________________________________________________
Click HERE for the next installment.
or
Click HERE for an index of this series.