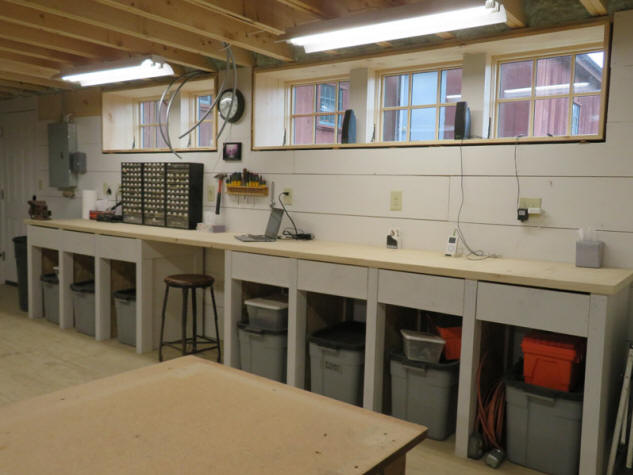
Jan and John Maggs Antiques
February 2018: Workshop, galleries, and office
____________________________________________________________________________

Since our trip to Europe last month, Jam and I have been working on the basement of the new barn, where our workshop, storage area, and photo studio will be located.
We finished boarding most of the walls early last month, and have been building work and storage furnishings.
This is the sixteen-foot work bench on the south wall.
____________________________________________________________________________
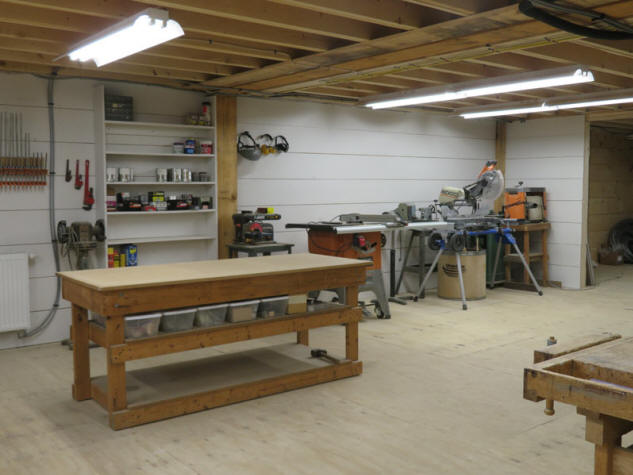
A large assembly and work table, some power tools, and a wide, open space dominate half of the workshop.
____________________________________________________________________________
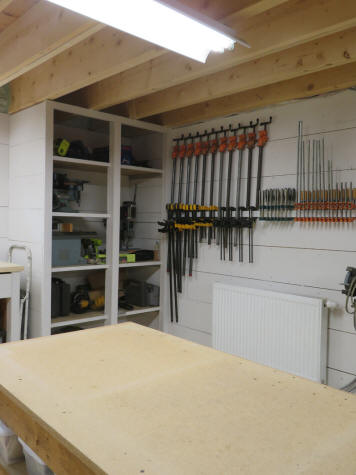
Clamp and small tool storage
____________________________________________________________________________
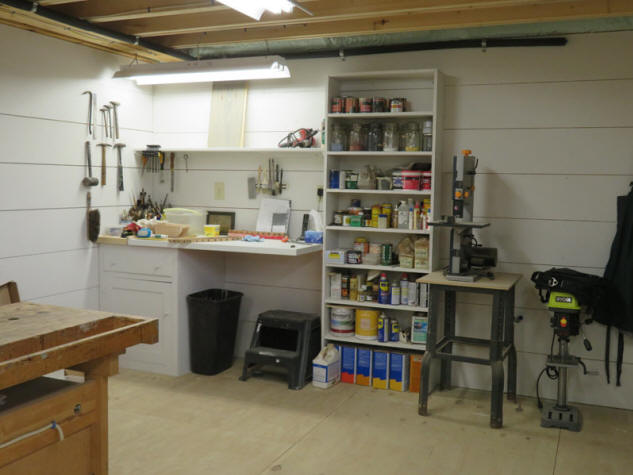
Jan's workbench
____________________________________________________________________________
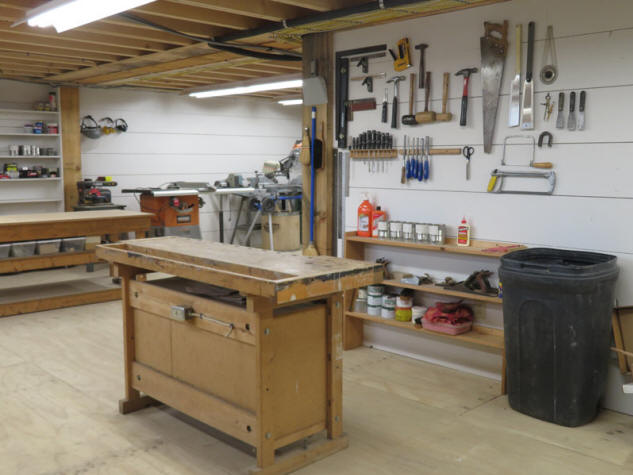
John's
____________________________________________________________________________
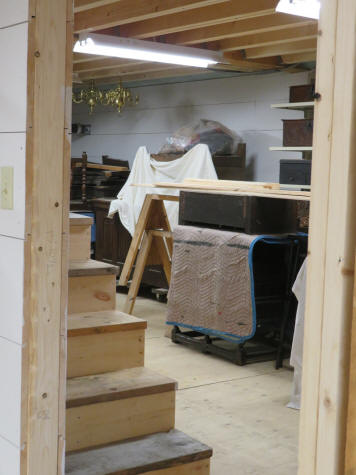
The other half of the basement contains our warehouse, now strained to capacity, pending the completion of the showrooms upstairs
____________________________________________________________________________
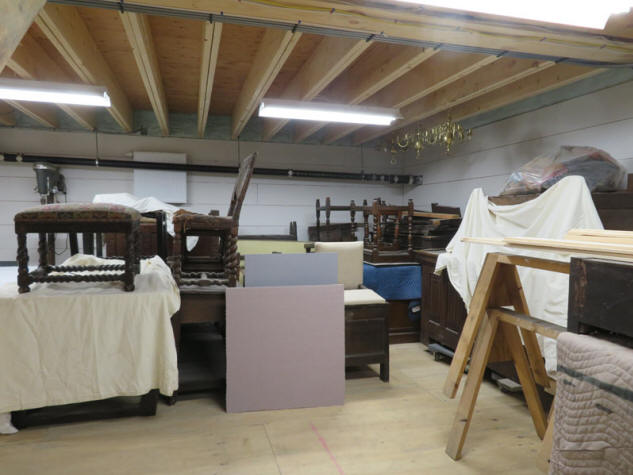
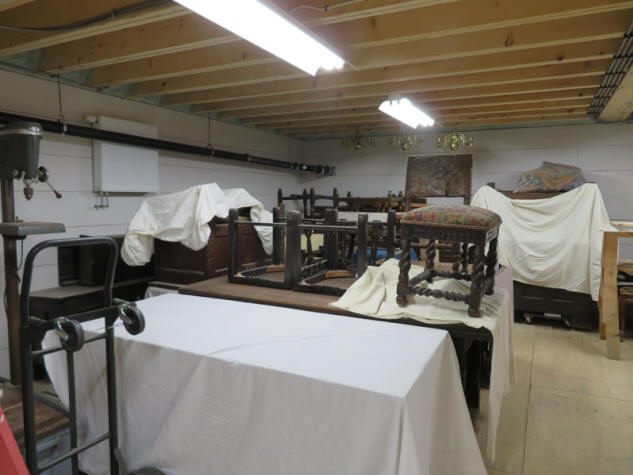
More storage area views
____________________________________________________________________________
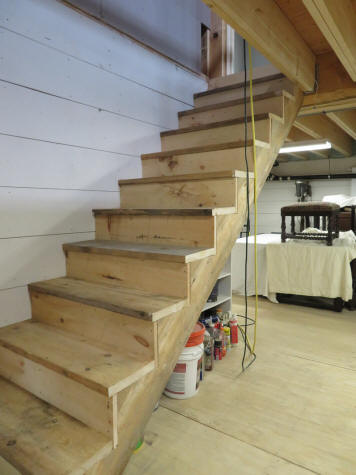
While we've been working downstairs, Jim, Mike, and Steve have been working upstairs on the first floor.
____________________________________________________________________________
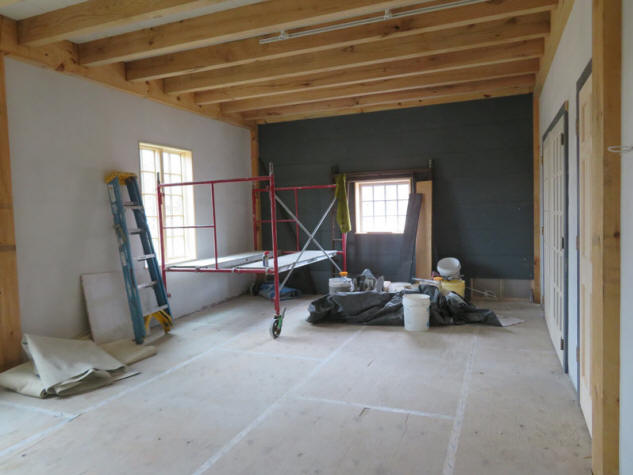
They've plastered just about everything. Here's our office, ready for paint, shelving, and floor.
____________________________________________________________________________
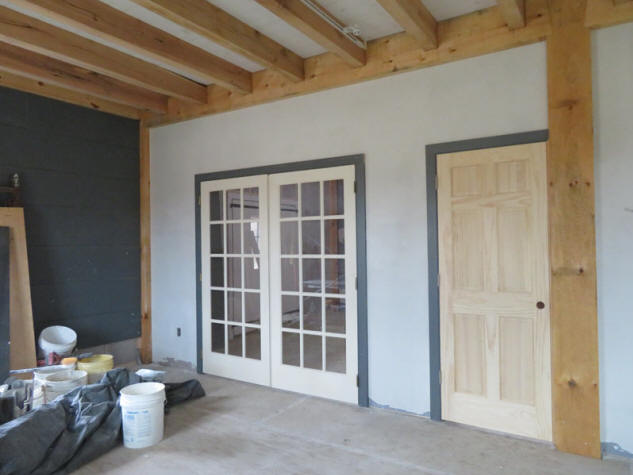
The doors from the office to the entry hall
____________________________________________________________________________
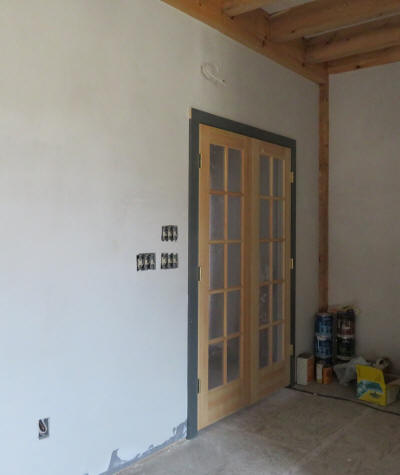
French doors connecting office and showrooms
____________________________________________________________________________
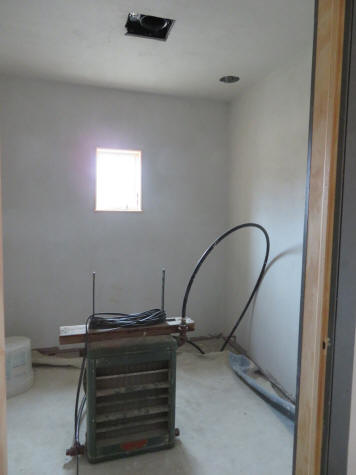
Our future accessible restroom
____________________________________________________________________________
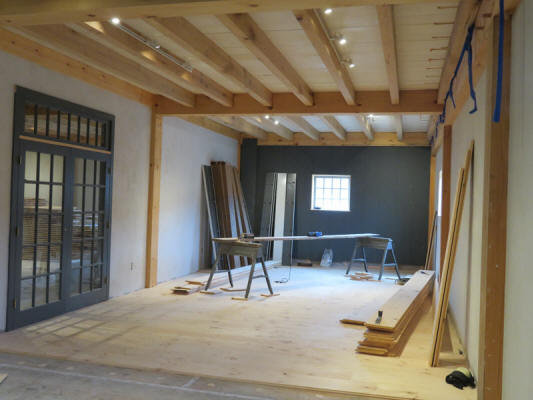
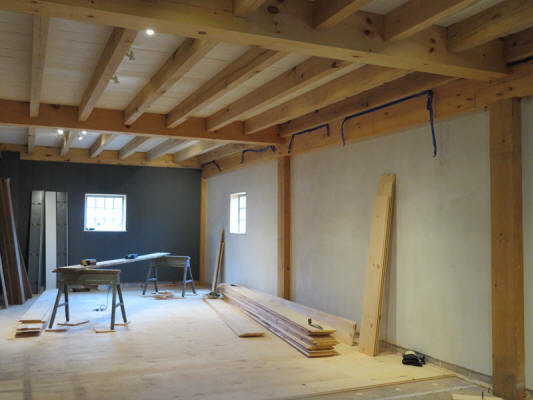
The Long gallery, boarded and plastered
____________________________________________________________________________
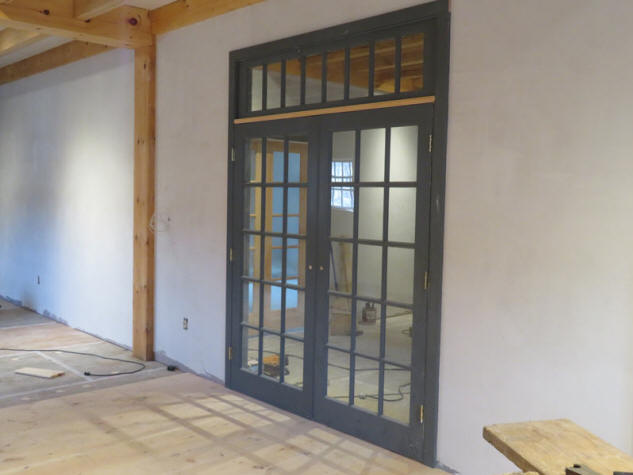
Looking from the Long Gallery to the main showrooms
____________________________________________________________________________
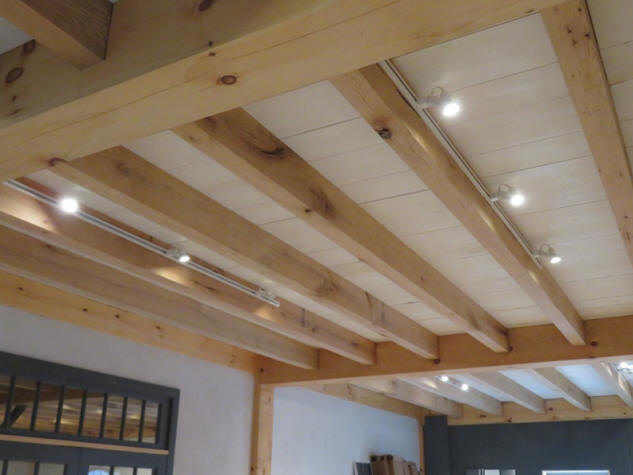
Showroom track lighting illuminates the galleries.
____________________________________________________________________________
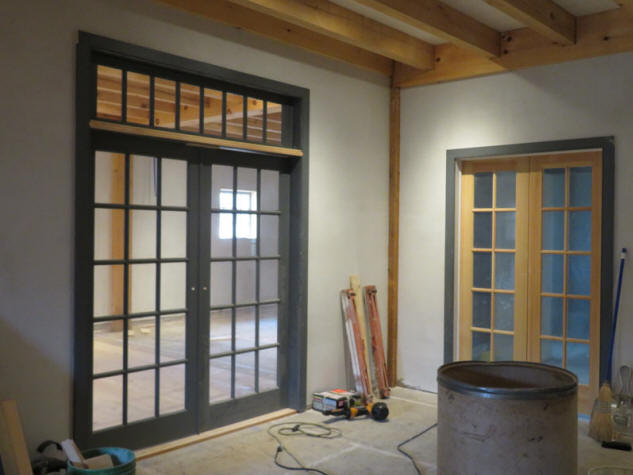
Entrances to the Long Gallery and the office
____________________________________________________________________________
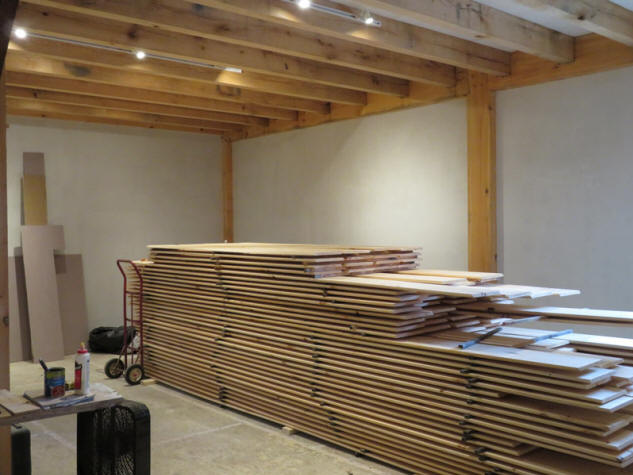
Flooring, stacked in the showroom and ready to be laid
____________________________________________________________________________
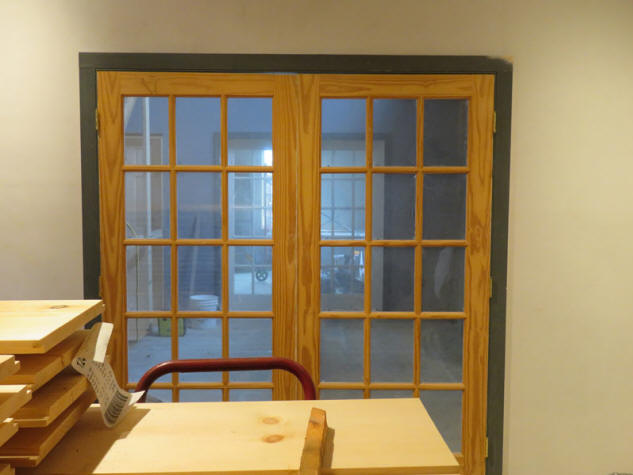
View from the front showrooms through the entry and into the office
____________________________________________________________________________
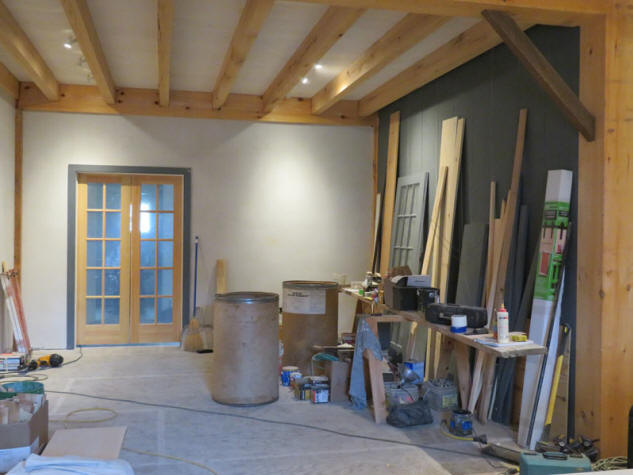
In the main gallery
____________________________________________________________________________
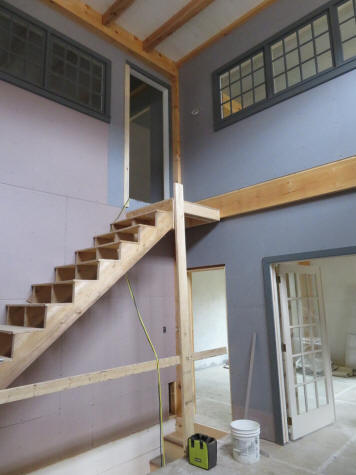
This week we expect the stairway to be built.
____________________________________________________________________________
Click HERE for an index of this series.