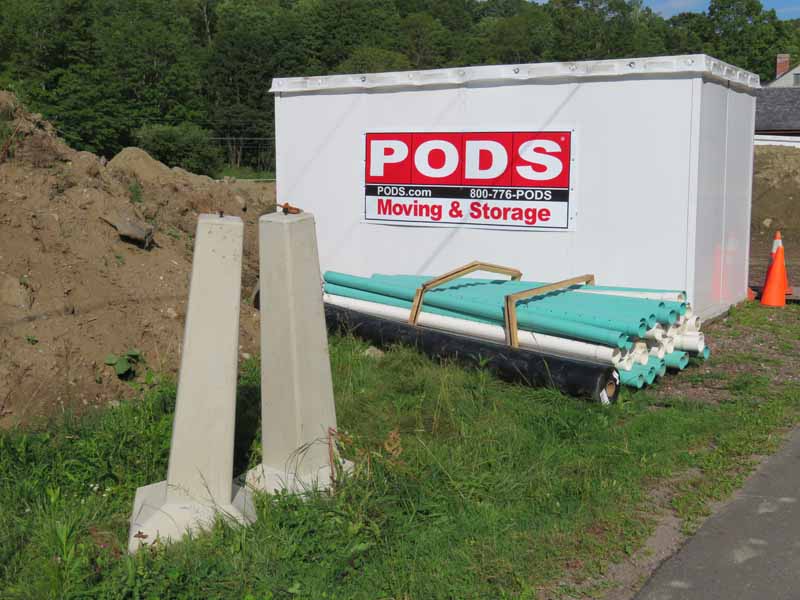
Jan and John Maggs Antiques
July 11, 2017 - August 14, 2017: The new foundation and other progress
____________________________________________________________________________

July 11 - Drainage pipes and concrete piers arrive
____________________________________________________________________________
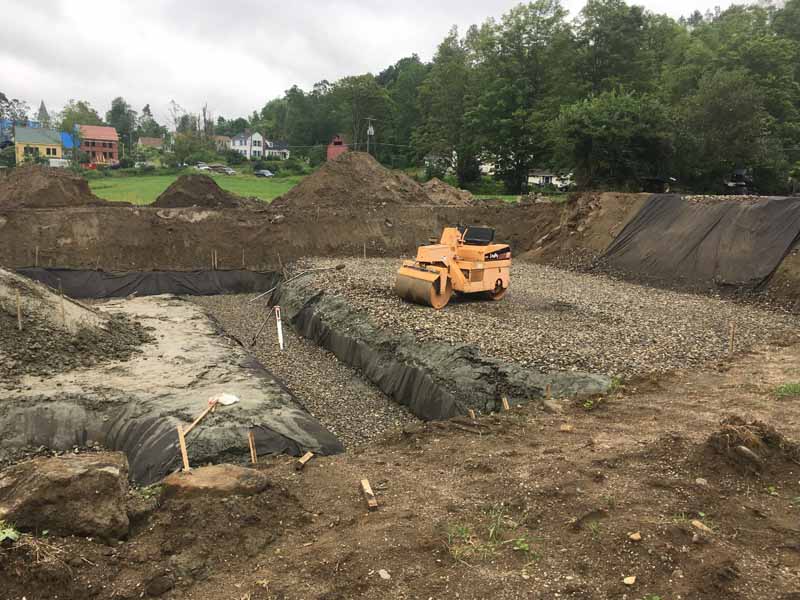
July 14 - Ready to pour footings
____________________________________________________________________________
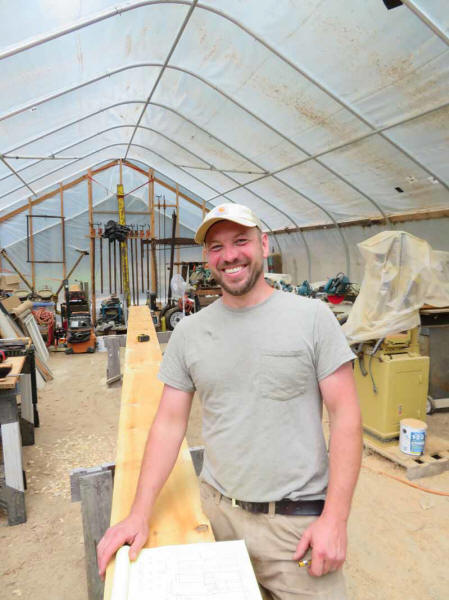
July 14 - A visit with our timber framer, Jesse Brown
____________________________________________________________________________
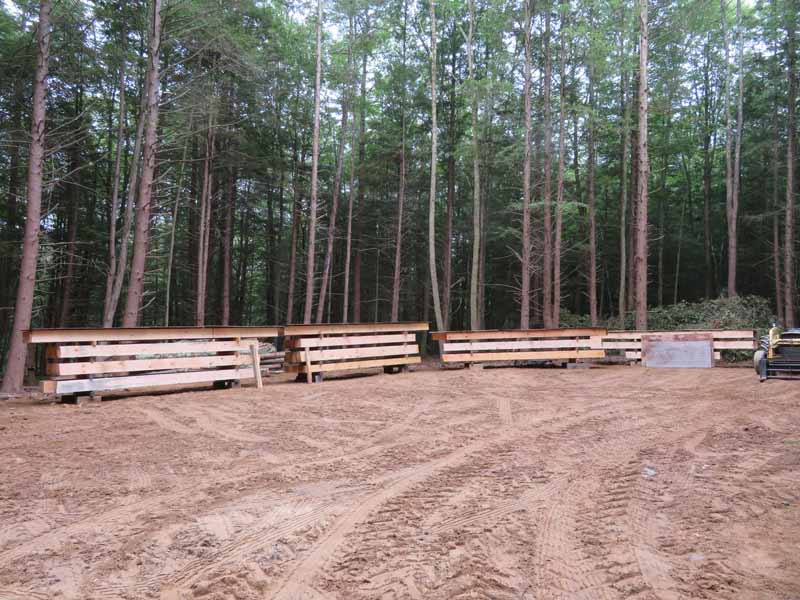
Some of the recently sawn timbers, safely stacked and ready to be become a timber frame
____________________________________________________________________________
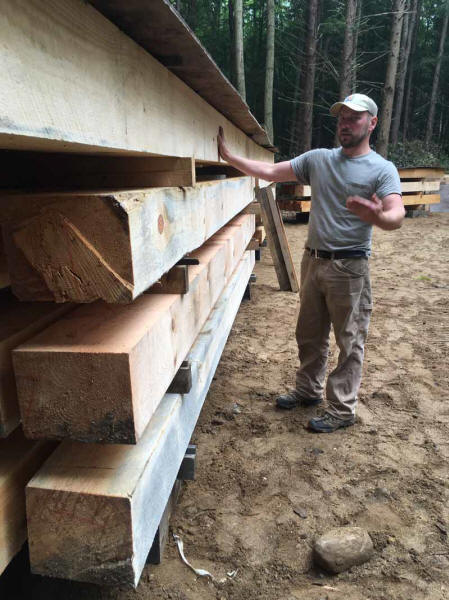
Jesse explained to us how each timber has been selected for its future responsibilities.
____________________________________________________________________________
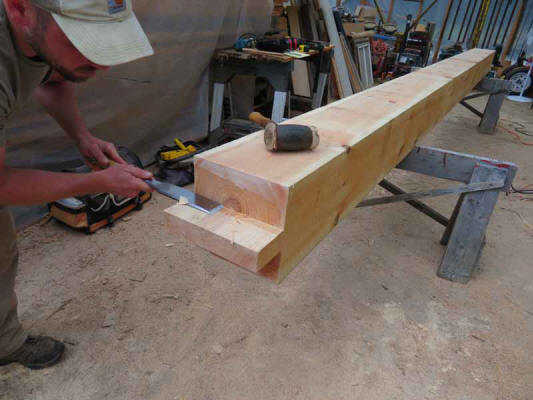
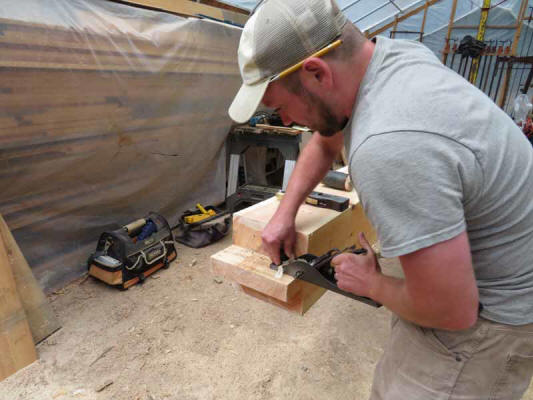
Two of the many steps in creating a tenon
____________________________________________________________________________
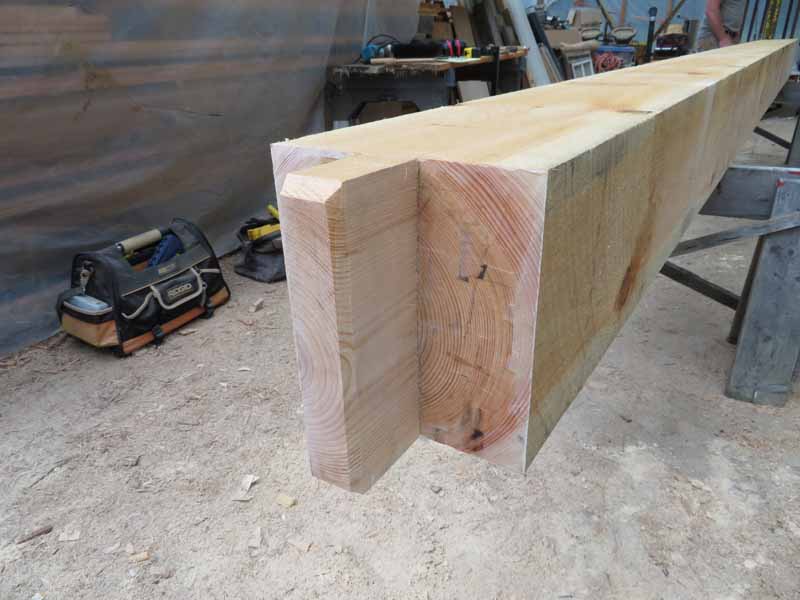
The finished tenon, ready to become part of the frame
____________________________________________________________________________
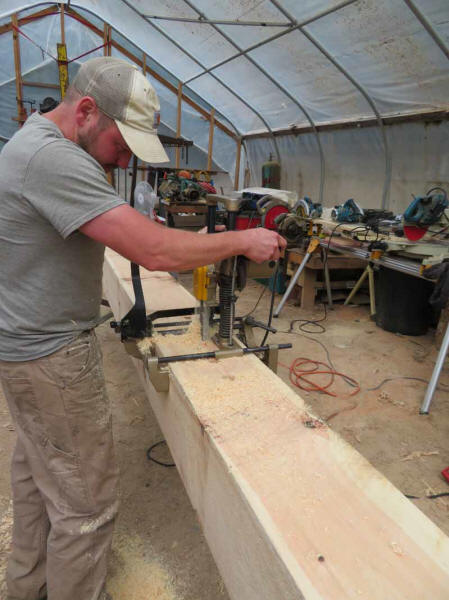
Jesse uses a power tool to make rough cuts for the many mortises in the frame. He then finishes each with hand tools.
____________________________________________________________________________
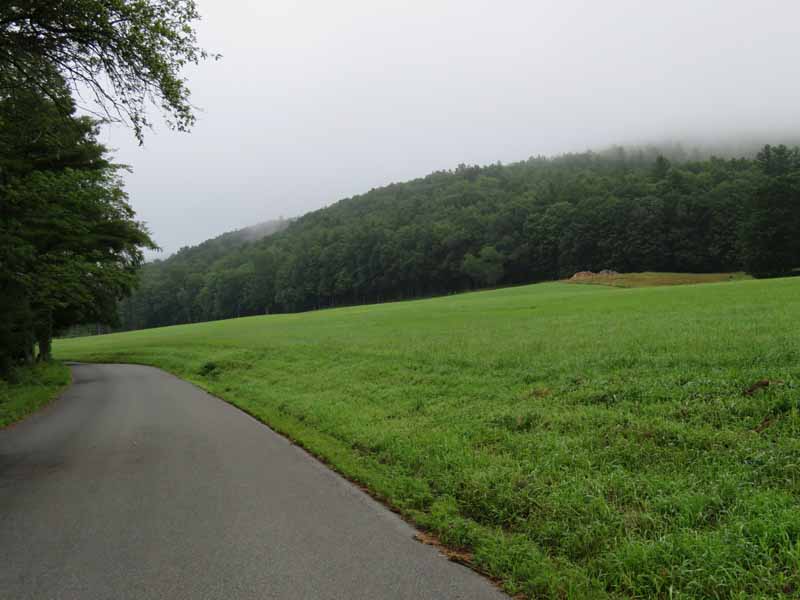
Part of Foxbard Farm in nearby Shelburne, showing the woods from which our pine timbers were cut.
The white oak that will become floor joists is being cut in southern New Hampshire.
____________________________________________________________________________
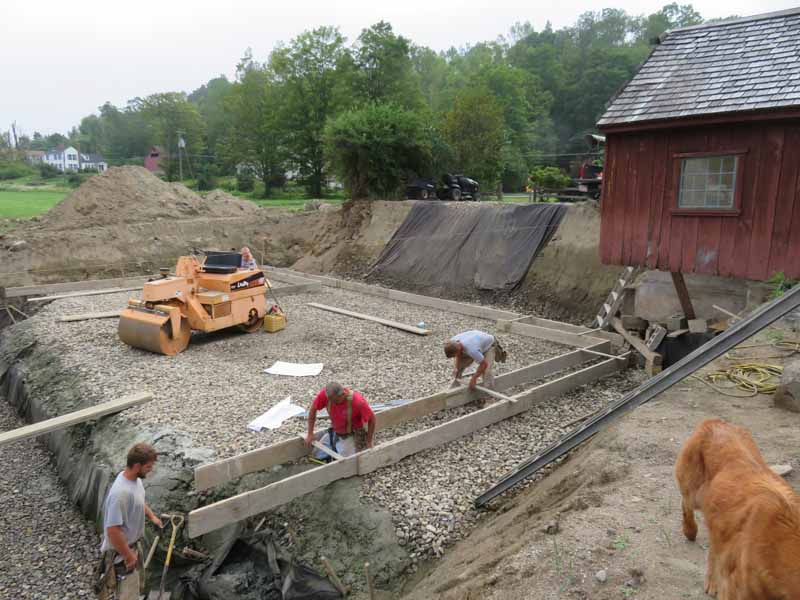
July 19 - Dave Bernard and his crew set forms for the footings.
____________________________________________________________________________
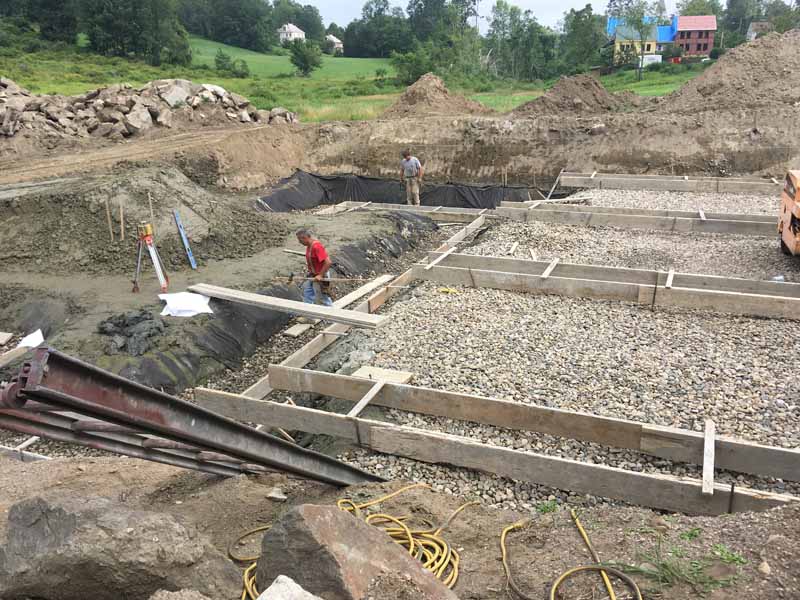
Because of the complexity of the building, the foundation needed to be poured in three installments.
____________________________________________________________________________
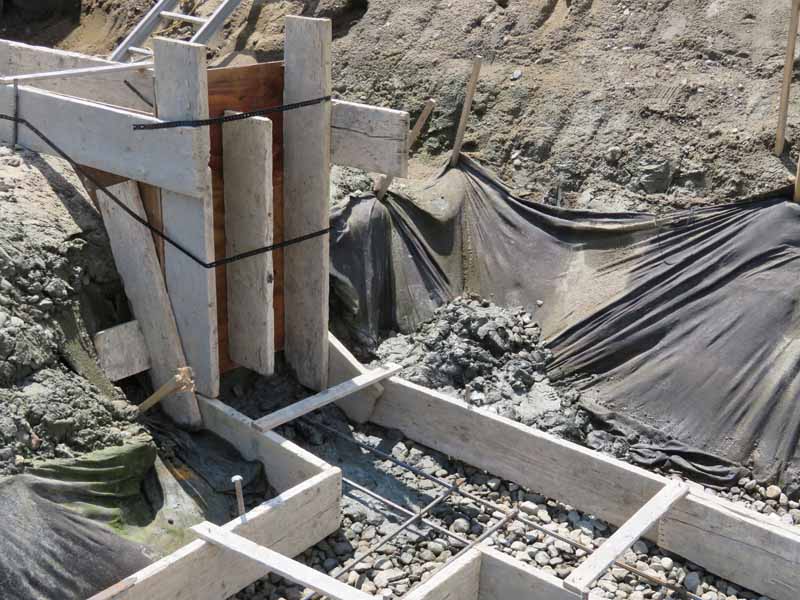
A tricky change of elevation
____________________________________________________________________________
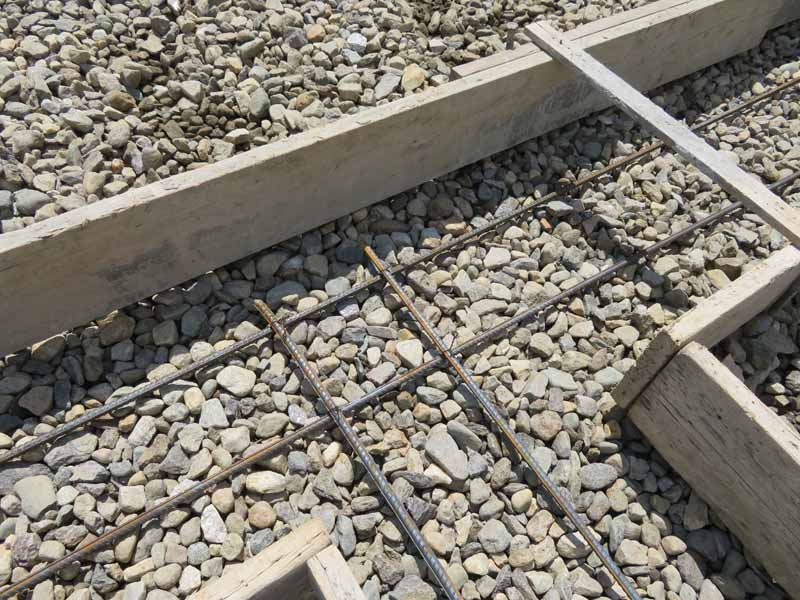
Part of the elaborate system of steel rods that will strengthen the footings and the foundation
____________________________________________________________________________
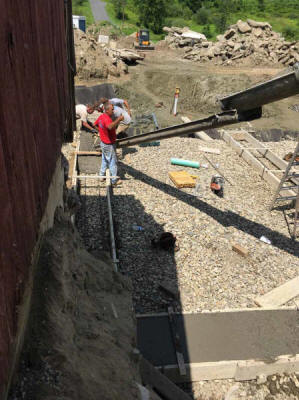
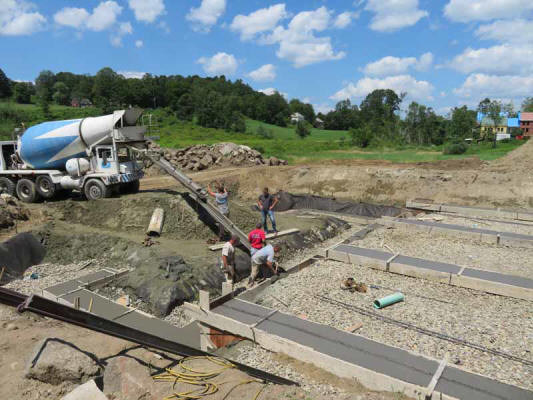
Pouring the footings
____________________________________________________________________________
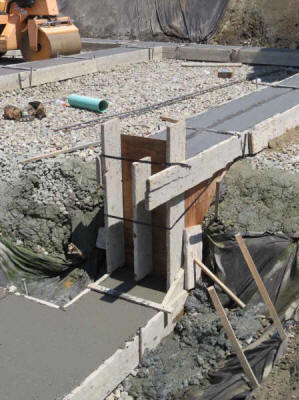
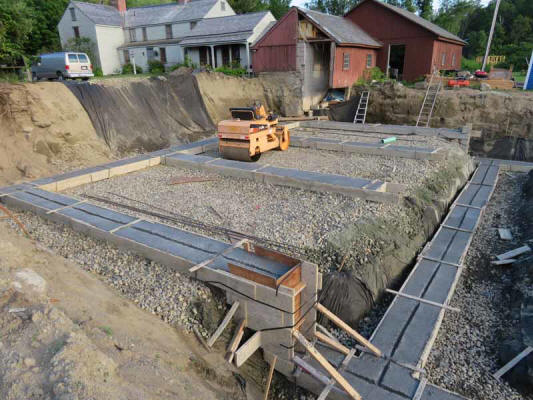
The finished footings
____________________________________________________________________________
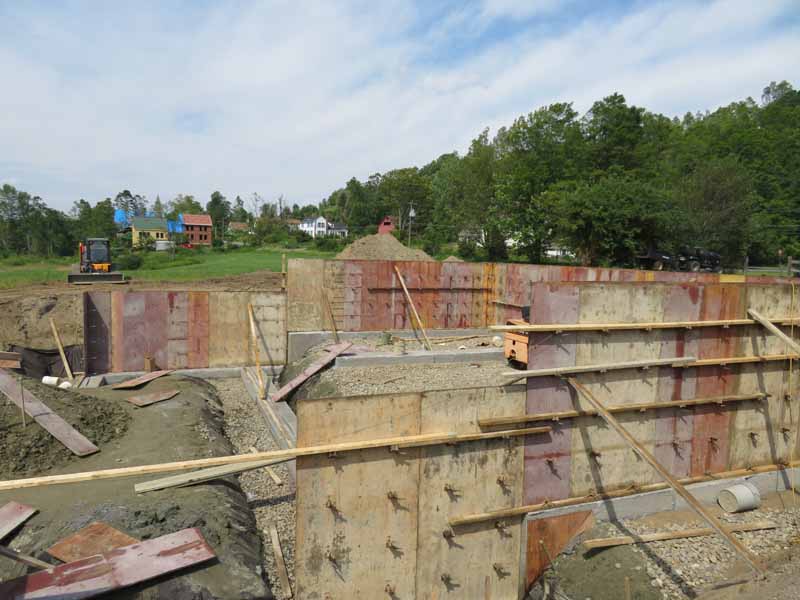
Forms for the foundation that will support the main structure
____________________________________________________________________________
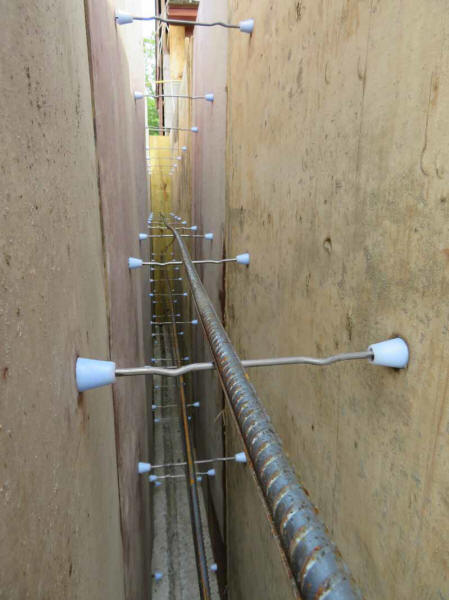
Between the forms - spacers and steel reinforcing rods
____________________________________________________________________________
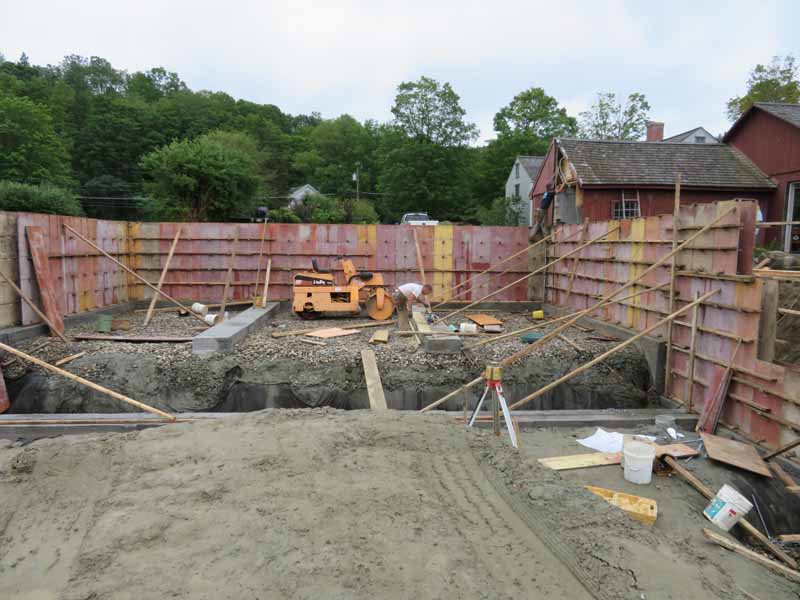
Last-minute bracing - ready for the pour
____________________________________________________________________________
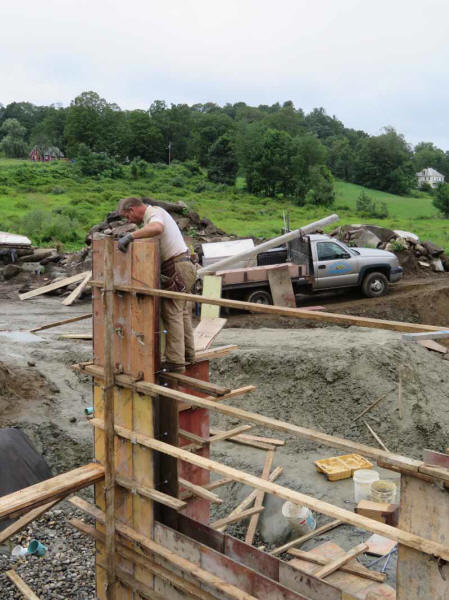
The southwest corner - a small concrete tower
____________________________________________________________________________
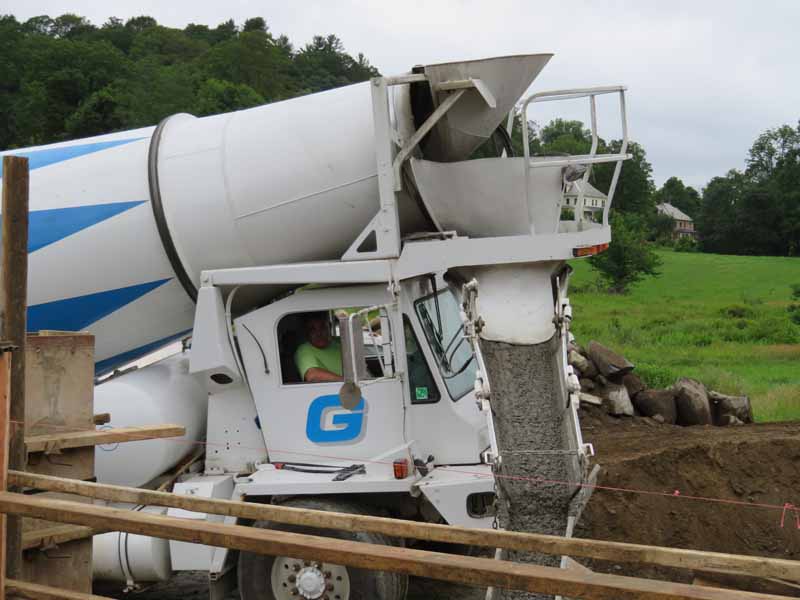
July 25 - Concrete for the foundation arrives.
____________________________________________________________________________
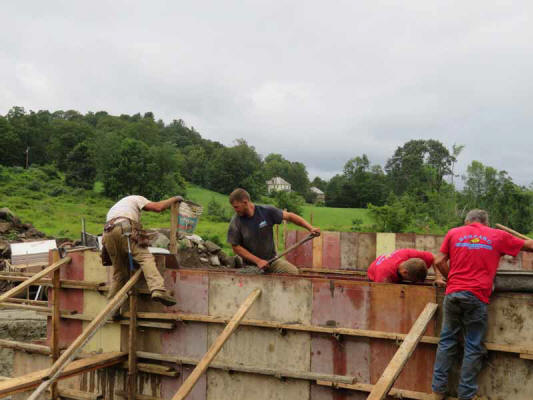
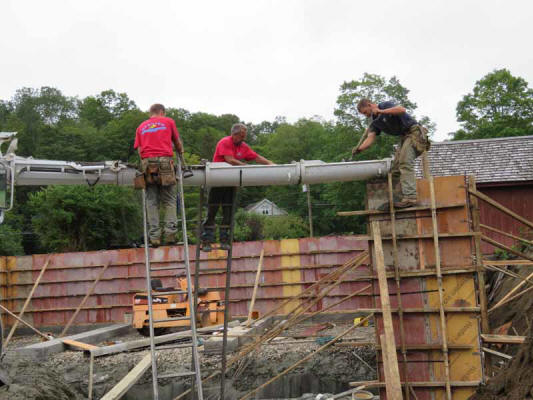
The pour
____________________________________________________________________________
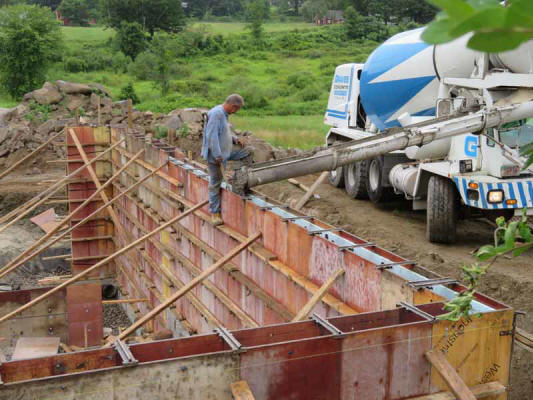
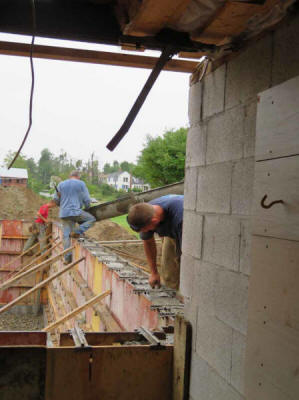
____________________________________________________________________________
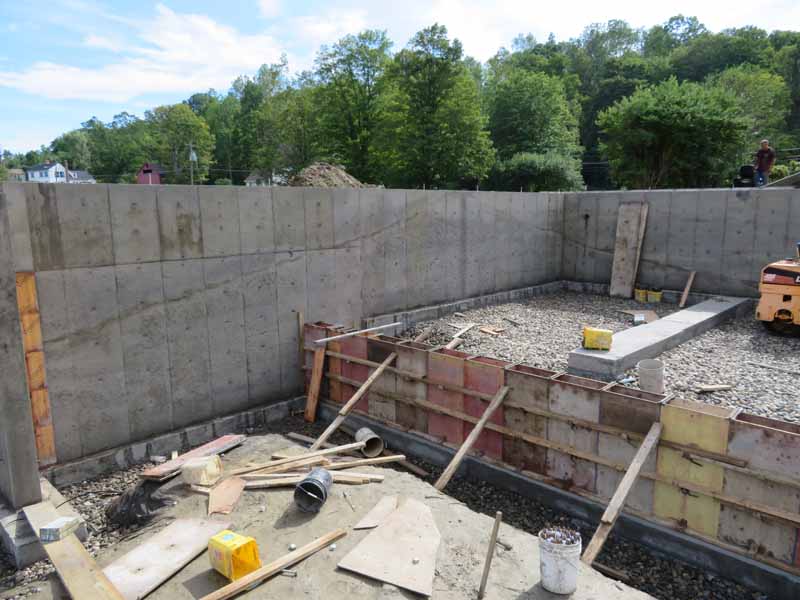
After the forms have been removed from the main building, Dave and crew are ready to pour the west frost wall.
____________________________________________________________________________
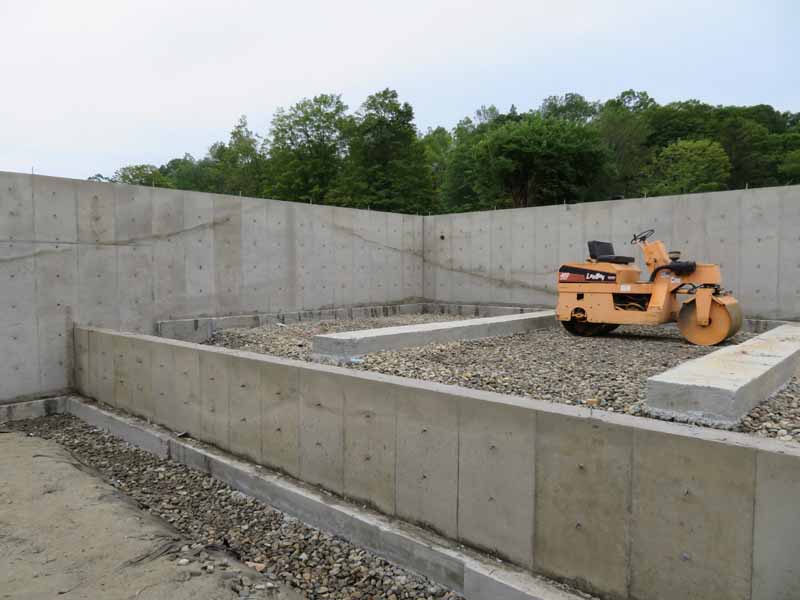
July 28 - The finished frost wall
____________________________________________________________________________
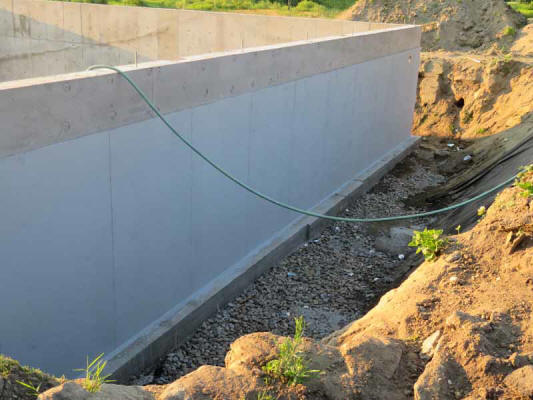
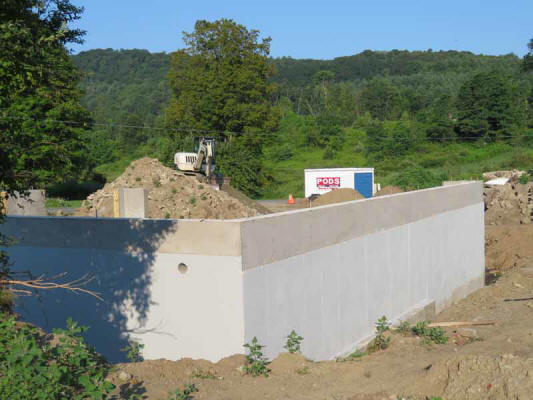
July 21 - The east and north walls - waterproofed
____________________________________________________________________________
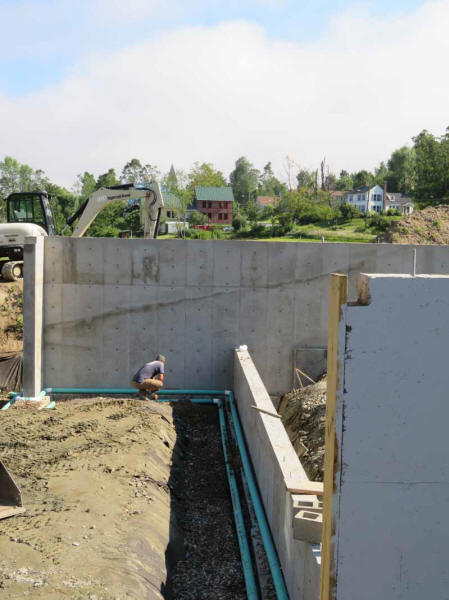
Part of the hundreds of feet of drainage pipe that will help to keep our basement dry
____________________________________________________________________________
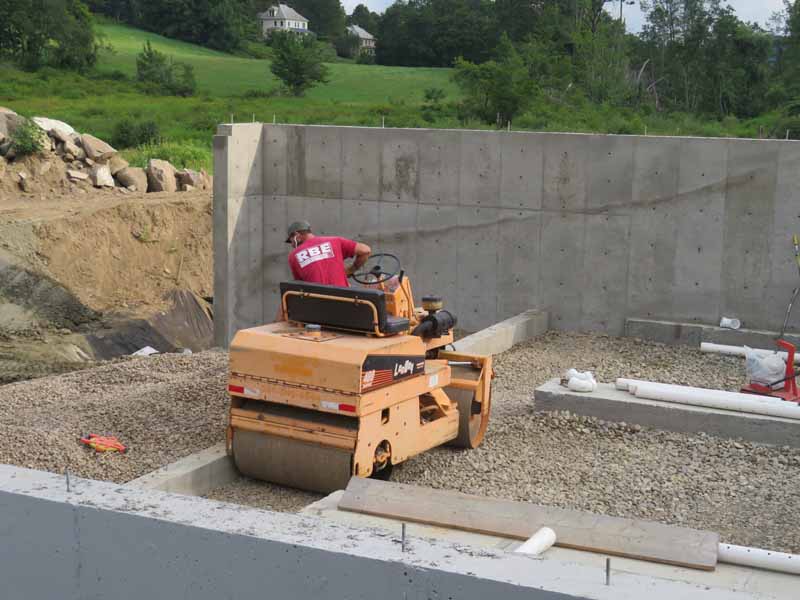
Compacting the stone beneath the future basement floor
____________________________________________________________________________
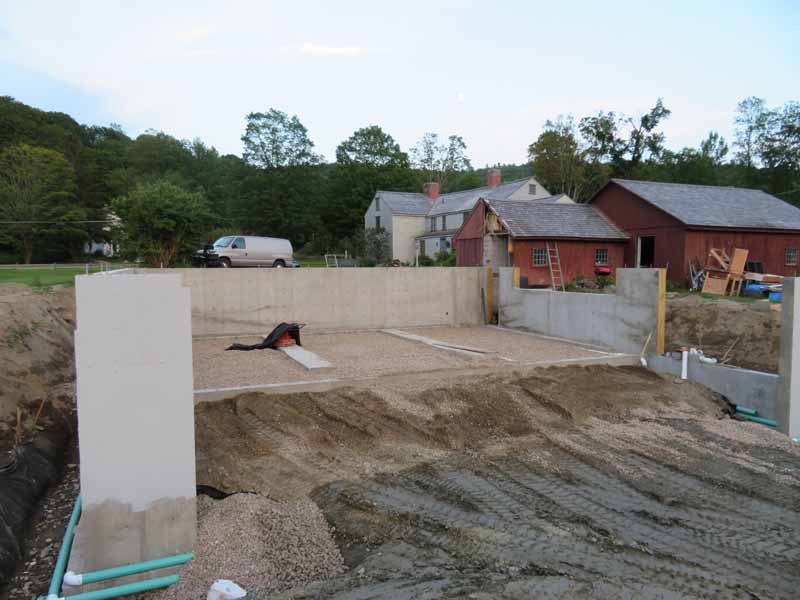
August 4 - Ready to pour the basement floor
____________________________________________________________________________
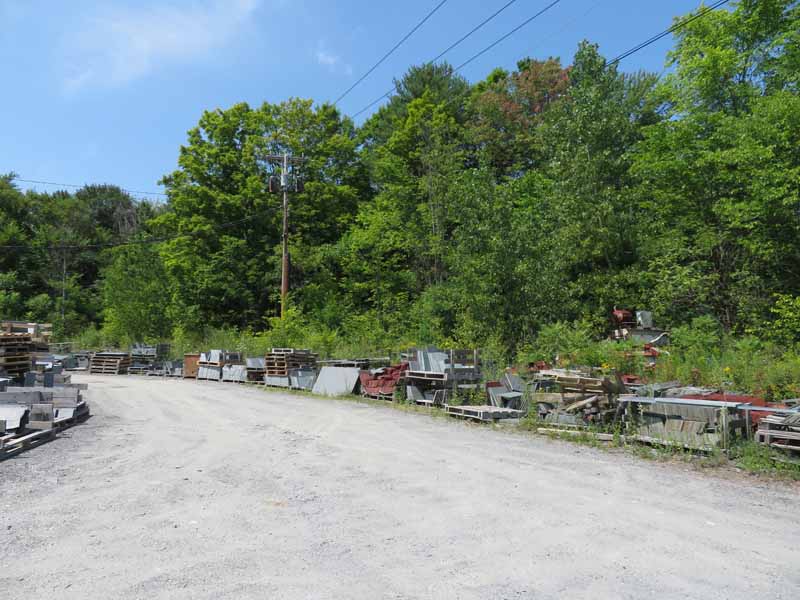
August 10 - A visit to Taran Brothers slate quarry in Poultney, VT
____________________________________________________________________________
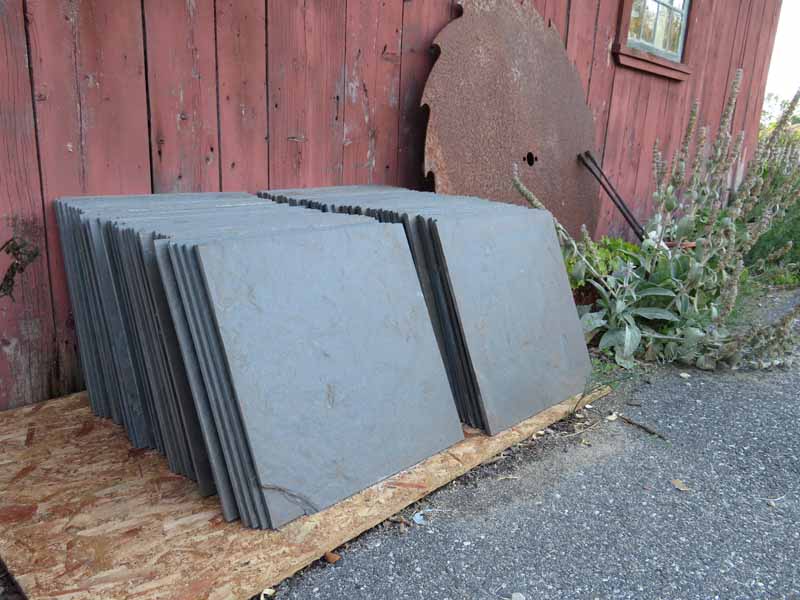
Slate for the central entry of the barn
____________________________________________________________________________
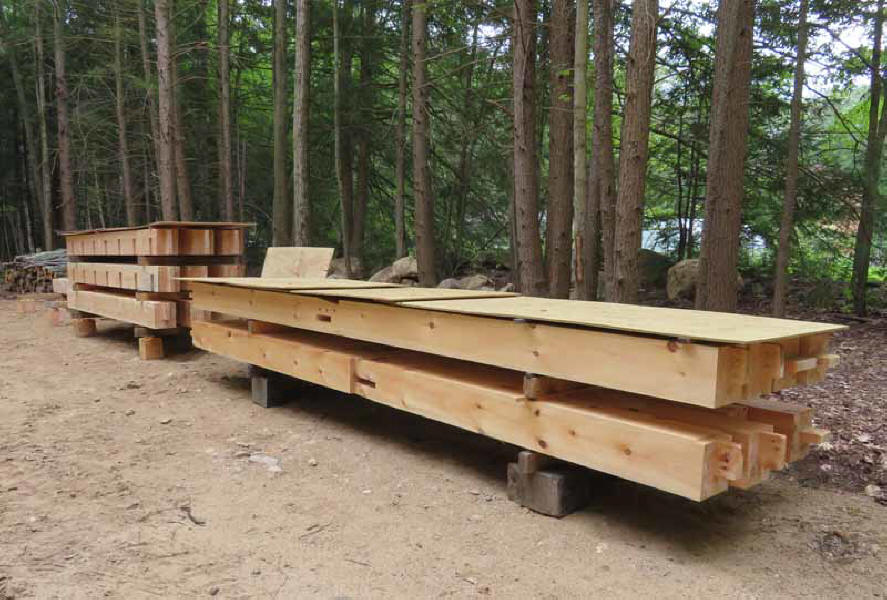
August 11 - Our second visit to Jesse Brown in New Salem
____________________________________________________________________________
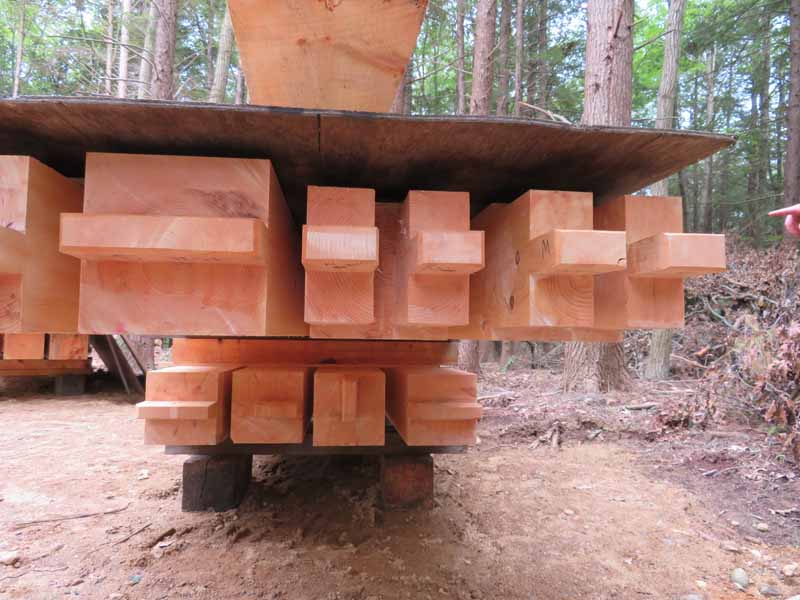
Most of the frame has been cut,
____________________________________________________________________________
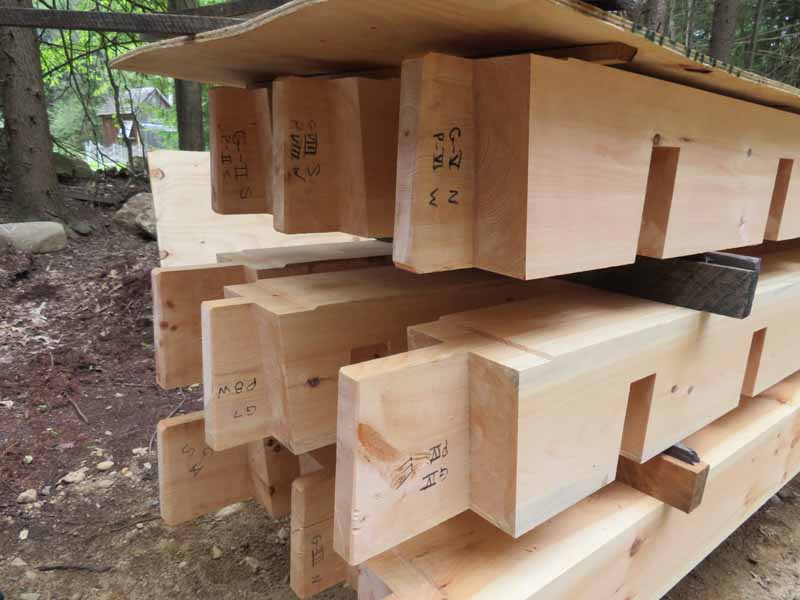
and each piece is marked in preparation for assembly in Conway.
____________________________________________________________________________
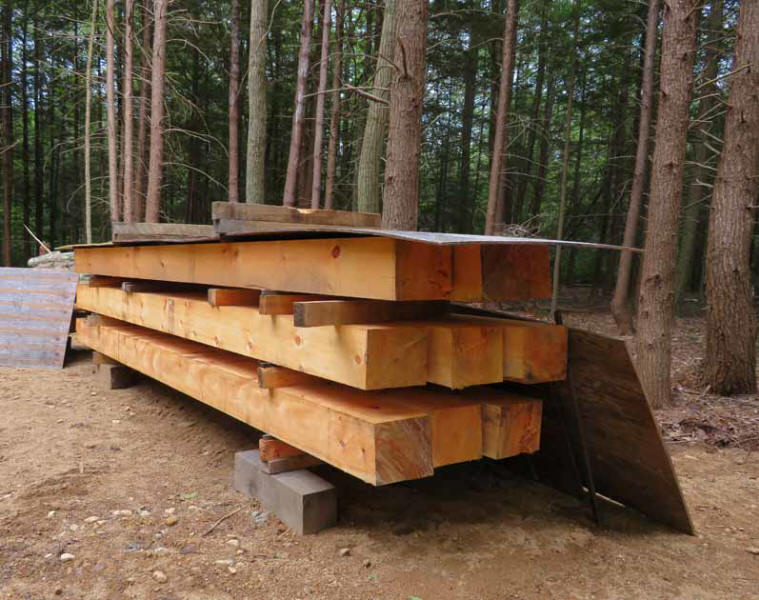
Part of the sill - the remaining components of the frame
____________________________________________________________________________
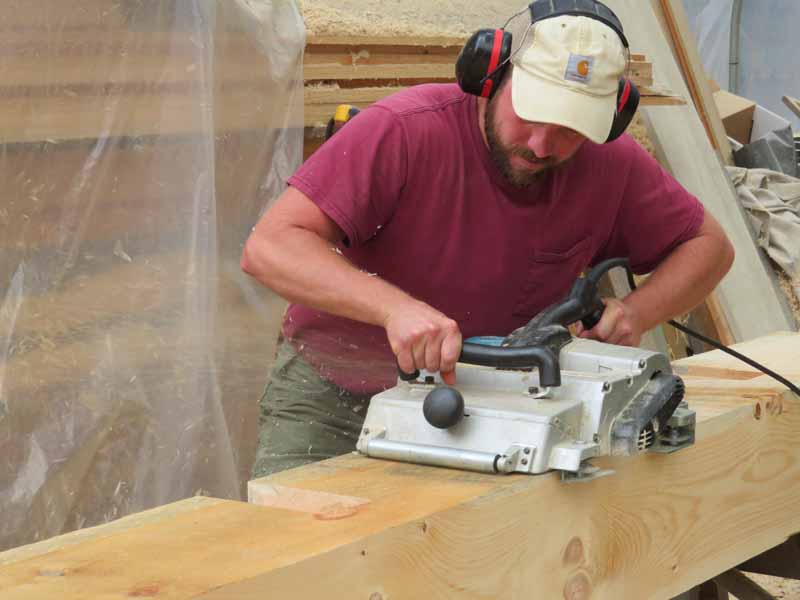
Planing the surface of one of the massive timbers
____________________________________________________________________________
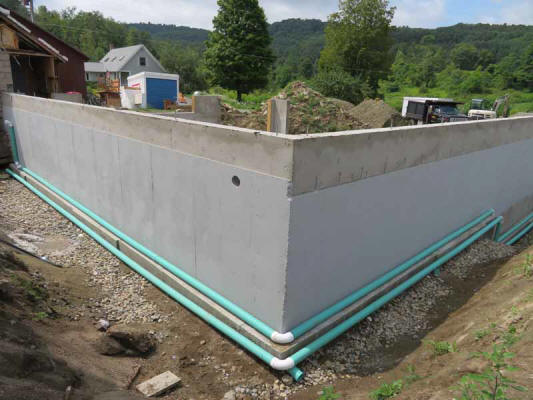
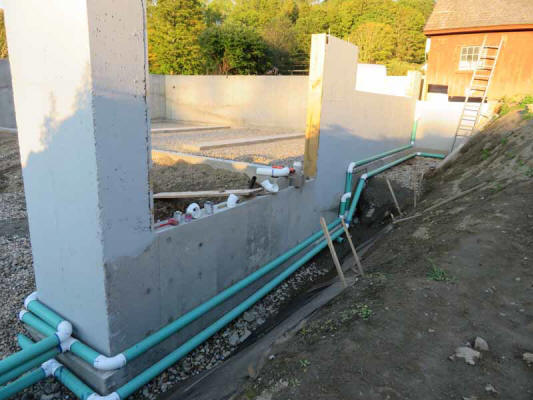
Our elaborate drainage system nears completion.
____________________________________________________________________________
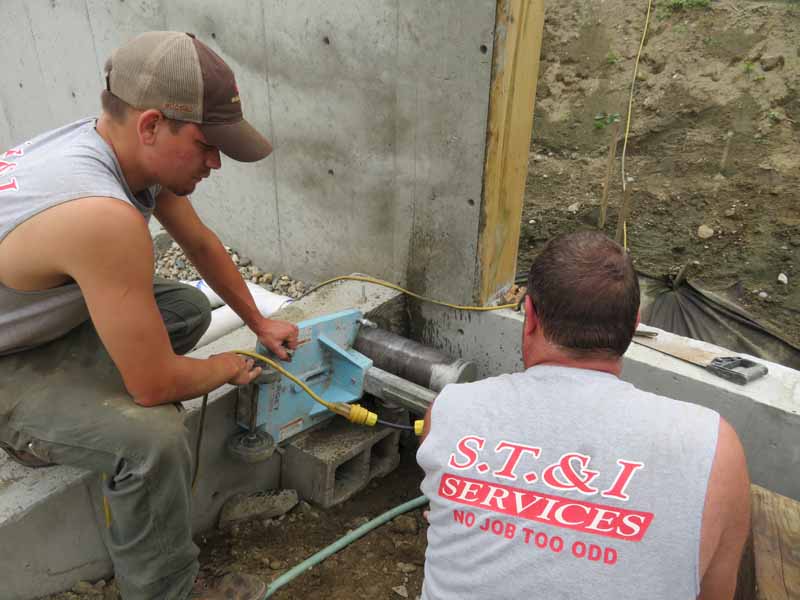
Mike Skalski and helper adjusting a hole in the frost wall
____________________________________________________________________________
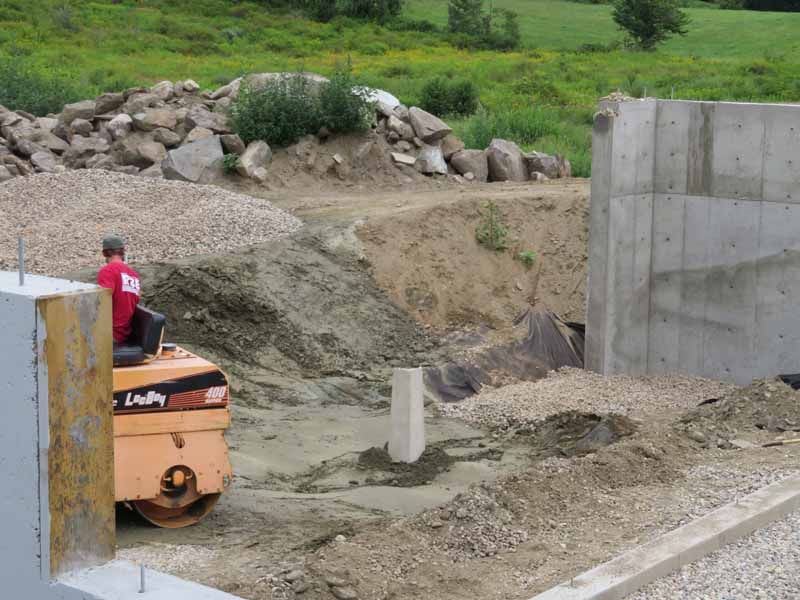
Installing one of the two frost posts that will support the back of the lean-to
____________________________________________________________________________
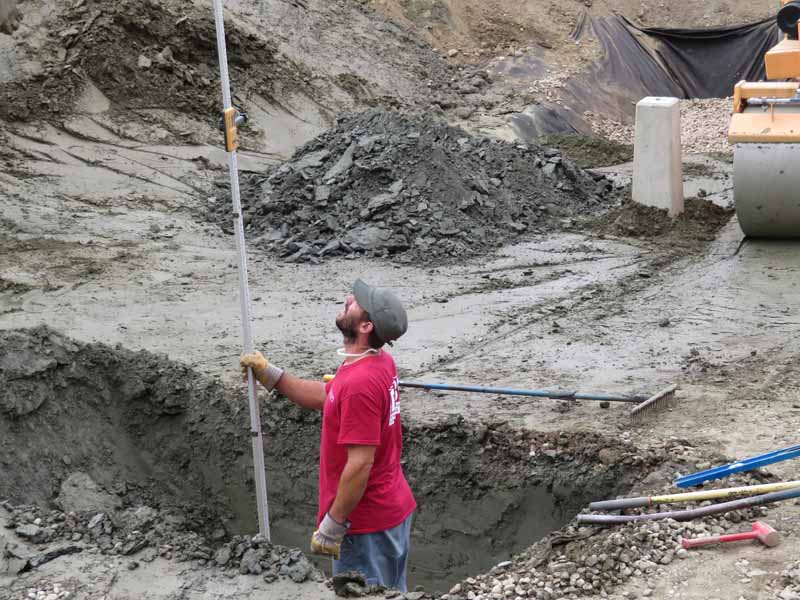
Nick Potter checks an elevation.
____________________________________________________________________________
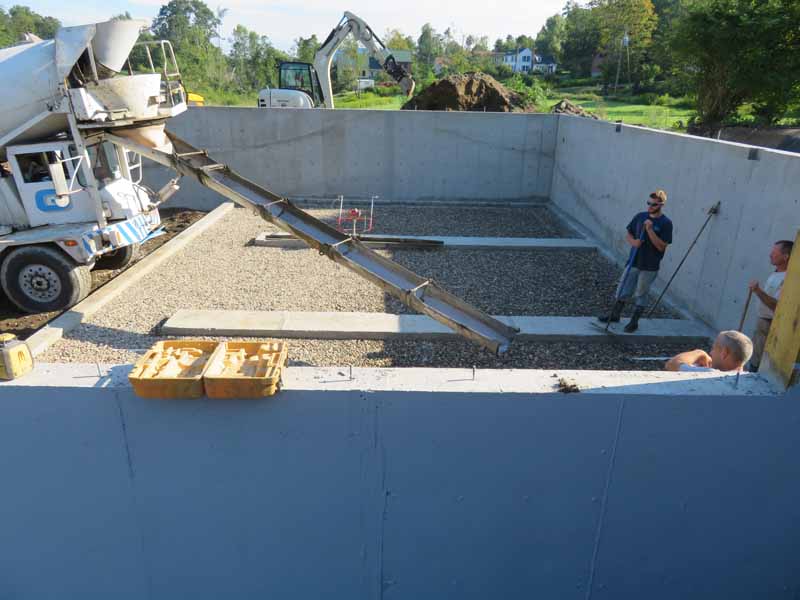
Pouring the basement floor
____________________________________________________________________________
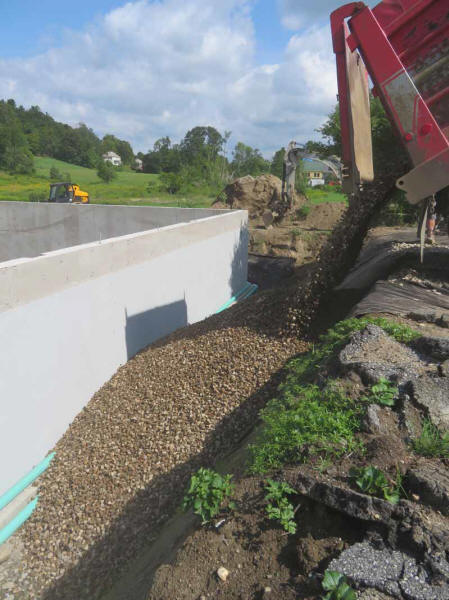
Beginning to backfill
____________________________________________________________________________
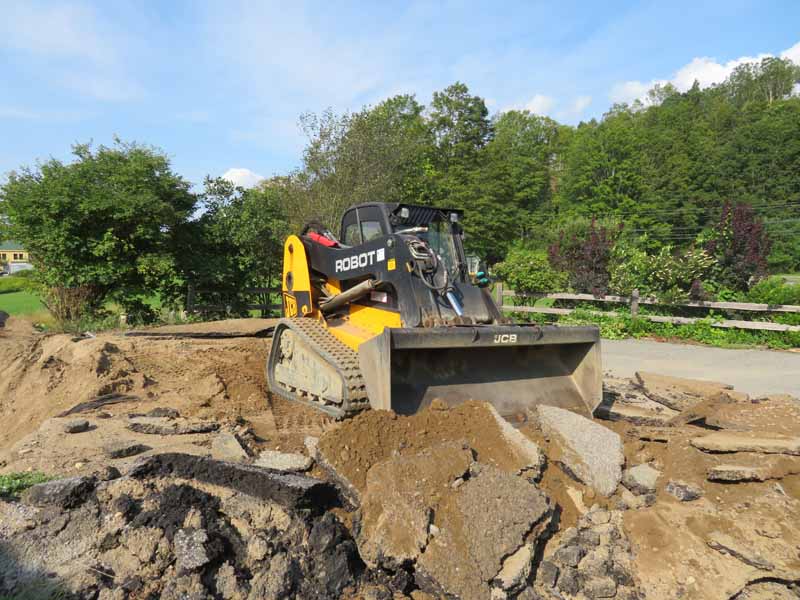
Removing asphalt from the driveway.
____________________________________________________________________________
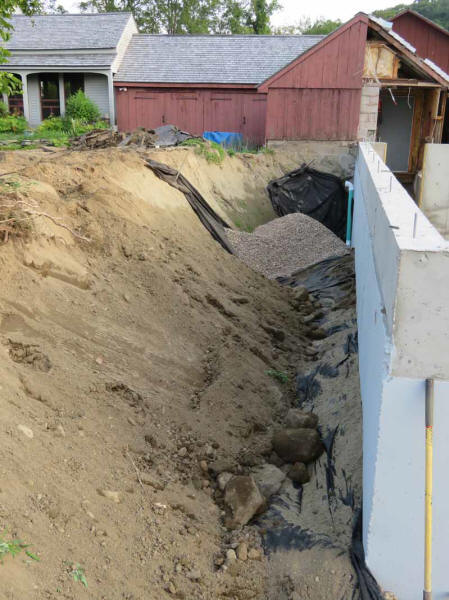
____________________________________________________________________________
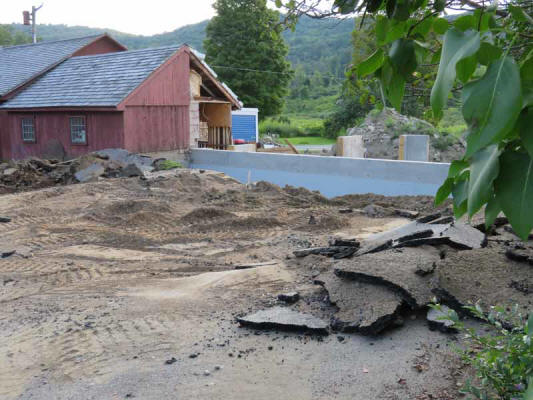
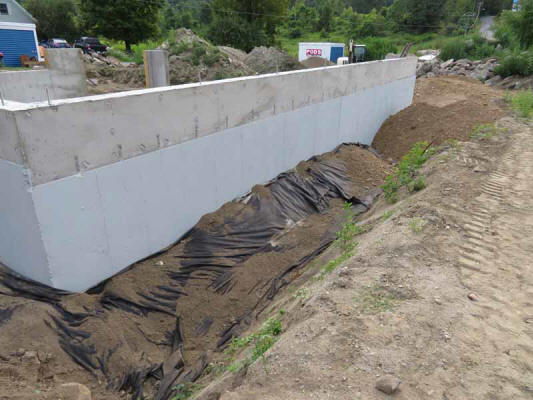
Backfilling continues
____________________________________________________________________________
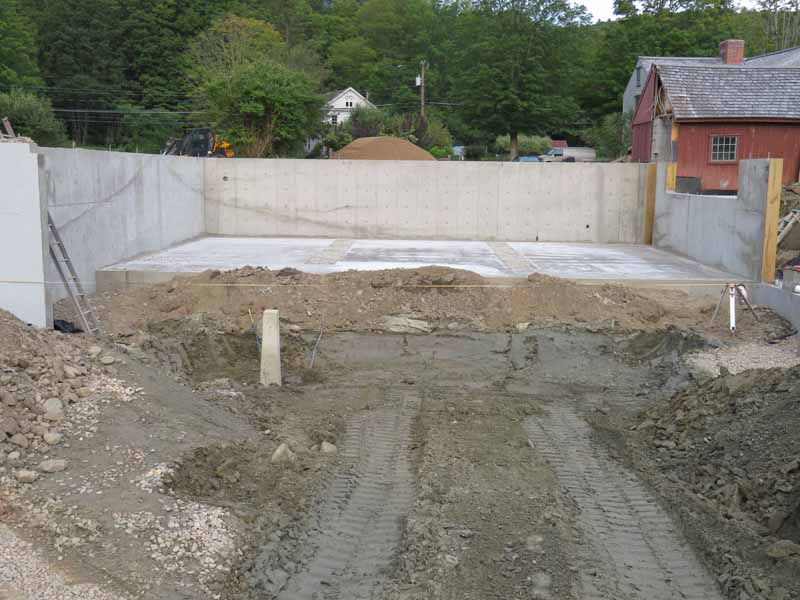
The finished concrete basement floor
____________________________________________________________________________
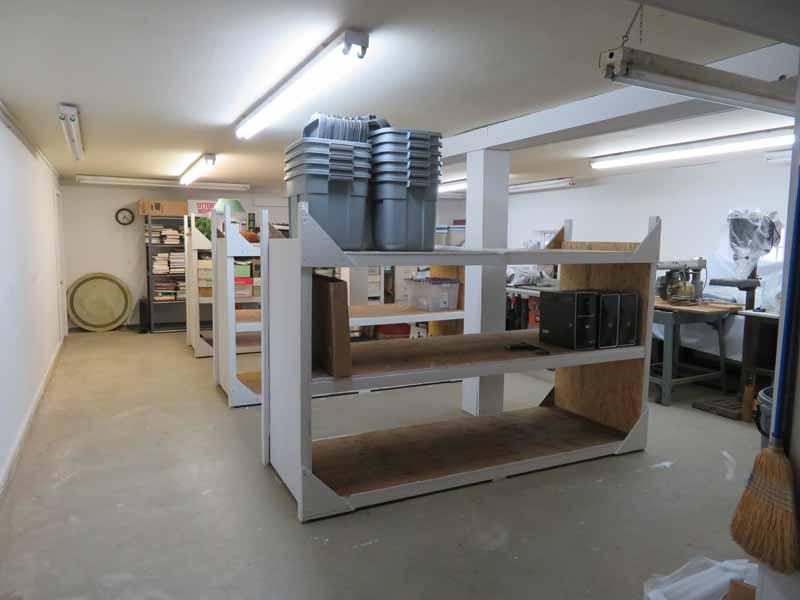
Our old workshop is being transformed into a storeroom. We've painted the walls and reconstructed shelves salvaged from the wreckage.
This weekend we began to move into our new spaces!
____________________________________________________________________________
Click HERE for the next installment.
or
Click HERE for an index of this series.