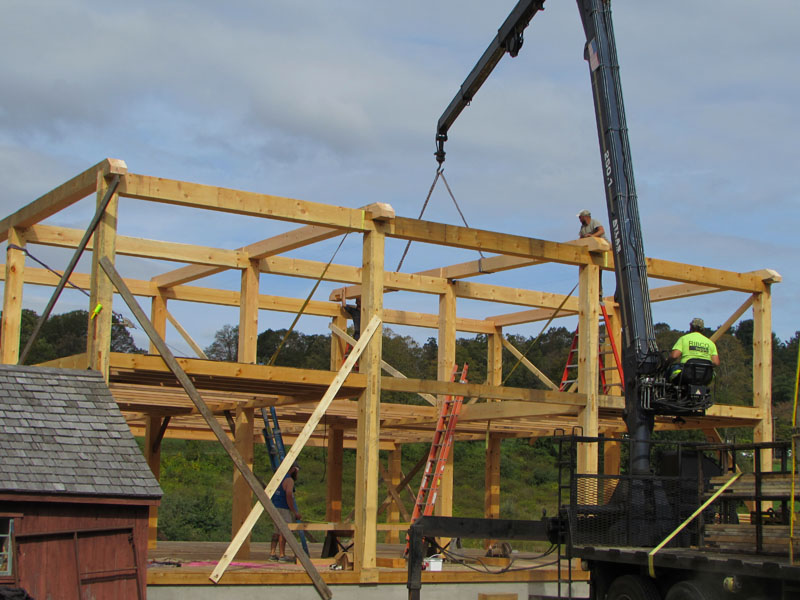
Jan and John Maggs Antiques
August 15, 2017 - September 23, 2017: Erecting the frame
____________________________________________________________________________

The new foundation - ready to support the new timber frame
____________________________________________________________________________

Some of the commercial lumber that will be used to frame the deck and the roof
____________________________________________________________________________

Nick Potter, grading the front of the barn to make it accessible to the framing crew
____________________________________________________________________________

Jesse speaking with the operator who delivered the Douglas fir 2X12s that will support the roof
____________________________________________________________________________

The dimensional lumber piled in our front yard - no mowing for a while!
____________________________________________________________________________

Jesse overseeing the delivery of the first load of the massive timbers for the frame
____________________________________________________________________________

Jim McRae of Warwick Carpenters, laying out a new stairway to connect old and new buildings
____________________________________________________________________________

Jesse Brown shaping one of the timbers of the frame
____________________________________________________________________________

Four posts and six beams in the background, ready to be installed, and a section of sill being cut in the foreground
____________________________________________________________________________

One of the tenoned lap joints that will make the sills perfectly rigid sits on the foundation.
____________________________________________________________________________

The next timber joins the first.
____________________________________________________________________________

The north sill: three timbers joined to function as one
____________________________________________________________________________

Installing one of the beams that will support the first floor
____________________________________________________________________________

Nick Potter controlling the heavy lifting
____________________________________________________________________________

Tyler Slocum, Tim Slocum, and Liam McRae aligning and fitting two mortise-and-tenon joints
____________________________________________________________________________

The sills and floor beams are complete; many of the floor joists are installed.
____________________________________________________________________________

View from the basement
____________________________________________________________________________

A layer of plywood will serve as subfloor for the pine boards of the first floor -
____________________________________________________________________________

and as the ceiling of our basement workshop and storerooms.
____________________________________________________________________________

The crew: Tim, Jesse, Steve Slocum, Tyler, and Jim - enjoying the chocolate chip cookies that Jan baked as a reward for finishing the deck!
____________________________________________________________________________

The basement - under cover
____________________________________________________________________________


Dave Bernard and company, back to pour the floor under the lean-to
____________________________________________________________________________

We'll park our van here and use the remainder to store materials and yard machines
____________________________________________________________________________

Dave, creating the smooth finish of the new floor
____________________________________________________________________________

Nice!
____________________________________________________________________________

While Jesse continued to cut timbers, the Slocum team began making rafter trusses -
____________________________________________________________________________

assembling the seven-piece trusses one by one -
____________________________________________________________________________

and piling them next to the foundation, ready for the crane to lift them to the top of the frame.
____________________________________________________________________________

More timbers arriving from Jesse's New Salem shop
____________________________________________________________________________

Jesse's joinery is beautiful to behold; it's a shame that so much of it will be lost from sight once the frame is assembled.
____________________________________________________________________________

Most of the timbers are stored upside down, to keep water out of the mortises.
____________________________________________________________________________


Still more parts of this enormous woodworking enterprise
____________________________________________________________________________

The upper part of the frame will be held together by these king-sized 32-foot timbers.
____________________________________________________________________________

The crew used Jesse's tractor to gently carry the timbers to the deck -
____________________________________________________________________________

where they were then moved by hand -
____________________________________________________________________________

and then matched up, using the complex coding that Jesse applied to keep everything in order.
____________________________________________________________________________

Next, the individual timbers are assembled into "bents".
____________________________________________________________________________

The barn will be supported by four bents, each containing three twenty-foot posts and two fourteen-foot beams.
____________________________________________________________________________

The white oak floor joists for the second floor arrived on Saturday.
____________________________________________________________________________

This little pile of lumber weighed more than eight tons!
____________________________________________________________________________

On a misty Monday morning, September 18, our crane operator arrived at 9:00 a.m.
____________________________________________________________________________

The components had been assembled in advance,
____________________________________________________________________________

and final preparations were being made.
____________________________________________________________________________

The four posts at the rear of the lean-to were put in place and braced.
____________________________________________________________________________

Then, one by one, the three beams that frame the west wall of the lean-to were put in place.
____________________________________________________________________________


Jim shepherds the southwest tenon into its mortise,
____________________________________________________________________________

while Tyler does the same to the other end.
____________________________________________________________________________


The same procedure sets the rest of the west plate.
____________________________________________________________________________

Time to lift the first bent: Jesse orchestrates the delicate operation,
____________________________________________________________________________

while the remainder of the crew control the rise of the huge bent.
____________________________________________________________________________

When the first one was finally in place and upright, we all felt greatly relieved.
____________________________________________________________________________

The north bent rising
____________________________________________________________________________

The team made sure that the bent was controlled at every moment.
____________________________________________________________________________

This was our crane operator Doug's first raising, and he responded to instructions and the demands of the crew like a veteran.
____________________________________________________________________________

Finally the frame was ready to accept the 32-foor ties that would hold everything together under the weight of the roof.
____________________________________________________________________________

The first tie rises from the forks of the tractor
____________________________________________________________________________

and is moved to the waiting posts.
____________________________________________________________________________

Each of the four ties is installed.
____________________________________________________________________________

As the final tie rises to its place, we caught Jesse recording the moment in video.
____________________________________________________________________________

The final timber takes its place.
____________________________________________________________________________

Then, one by one, the thirty-five roof trusses are lifted into place,
____________________________________________________________________________

and braced temporarily. The roofers will connect them all with the horizontal nailers that will secure the wood shingles.
____________________________________________________________________________

Halfway through.
____________________________________________________________________________

All trusses are in place, awaiting final adjustment.
____________________________________________________________________________

Finally, the roof rafters over the lean-to are in place.
____________________________________________________________________________

The profile of our new barn
____________________________________________________________________________
Click HERE for the next installment.
or
Click HERE for an index of this series.
or
Click on this image of our house to visit our website.