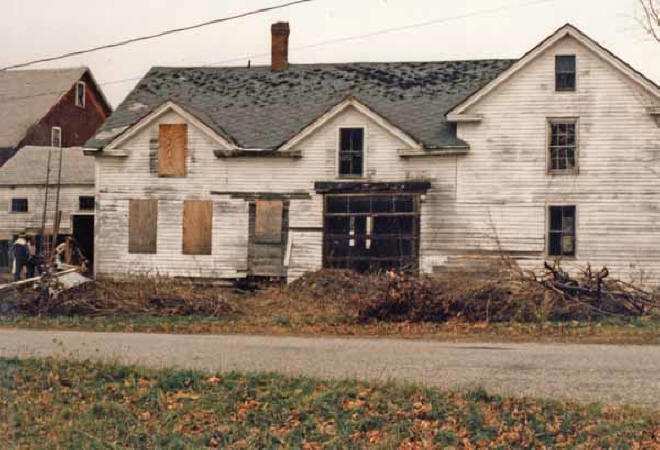
THE RESTORATION OF JABEZ NEWHALL’S TAVERN
CHAPTER 2 -- OUTBUILDINGS: SEPTEMBER 1985
____________________________________________________________________________

In addition to the residence, our new property, like many farms, included several outbuildings.
The largest and most intimidating was the barn from which we now operate our antiques business.
The inspector who was sent in response to our first mortgage application advised us to demolish it, since he and the bank would consider it "a liability."
His glib statement cost his bank our patronage and strengthened our resolve to preserve this huge, ailing treasure.
____________________________________________________________________________

Inside and out, the barns and sheds showed the same neglect and abuse as the house.
The barn, long in disuse as a dairy, had become a storage and dumping ground for a local mason.
Littered with broken boards and tons of discarded masons’ supplies, the outbuildings were, at best, hazardous.
____________________________________________________________________________

The massive doors of the barn had long ago been lifted from their pintels, nailed to the closest beams, and had remained open for most of the 20th century.
Though not having been invited, a flock of pigeons had taken residence under the roof.
As if to show their gratitude, they had deposited a deep mound of excrement under the ridge of the roof extending from the doors to the rear wall.
____________________________________________________________________________

The acidity of this and a century of cow manure had rotted at least 50 percent of the floor boards, rendering the barn virtually unenterable.
It was no wonder that the dozens of builders and
would-be restorers who had looked at the property during the previous decades
had written it off as a hopeless
cause.
___________________________________________________________________________

Outside, the grounds were entirely overgrown with weeds and rubble.
Shovels in the dirt yielded tractor parts, unused bricks, and an occasional animal skull.
____________________________________________________________________________

Several smaller buildings--in equally poor condition--were attached to the barn and to the house.
The largest of these was the 19th-century carriage house which had been appropriated for agricultural needs, converted to a barn, and sided with asbestos shingles.
When we found it, it was being held up only by its siding, its timbers having succumbed to the appetites of scores of generations of insects.
____________________________________________________________________________

Behind the barn, were twin silos, one of which had already fallen victim to powder-post beetles, carpenter ants, and termites.
____________________________________________________________________________

Both were being pulled down by the weight of the huge bittersweet vines that smothered them.
____________________________________________________________________________

They hung ponderously, threatening to fall at any time.
In our minds we saw them taking the barn with them.
____________________________________________________________________________

To the left of the large barn were two smaller buildings, both of early 20th century vintage.
The larger was a three-bay shed for vehicles, with a depressed dirt floor which filled with water in the spring thaw or summer rain.
Connecting it to the large barn was a cinder-block building in which we found several rodent and cat skeletons, along with mysterious debris that filled many barrels.
____________________________________________________________________________

Attached to the house were several porches and two more fairly large buildings.
One of these was a Greek Revival addition that appears to have served as both slaughterhouse and smoke house.
It was attached to the north side, extending out towards our present driveway,
____________________________________________________________________________

It was in very poor condition, and was ready to be torn down.
____________________________________________________________________________

The second, a small, early post-and-beam barn, visible here at the far left, extended from the rear of the house.
We believe it to be the early barn pictured in the John Barber print of 1839.
Judging by two four-foot expanses of wallpaper extending out from one interior corner, it had once housed a privy.
It was now filled with the accumulated trash of at least fifty years.
It served as our woodworking shop for several years; it is now our screened porch.
____________________________________________________________________________

____________________________________________________________________________
At the ridge of the big barn was a large cupola, of post-and-beam construction.
The elements had taken their toll on the wooden exterior.
All but a few of its slats were missing, its slate roof leaked seriously, and its weathervane had been removed in an attempted theft.
Though the weathervane was recovered, it was, and still is, in the home of the Amherst family who had undertaken to "restore" the property
in the two decades before Bill and Katy had bought it.
As a result of its condition, the cupola was now home to several families of pigeons who were not attracted to the interior of the barn.
The restoration of the cupola was one of our more daunting tasks and will appear in a later issue of this newsletter.
____________________________________________________________________________
Click here for Chapter 3: PHASE I: DEMOLITION
____________________________________________________________________________
Chapter 1: AS FOUND: SEPTEMBER 1985
Chapter 2: SEPTEMBER 1985 -- THE OUTBUILDINGS
Chapter 3: PHASE I: DEMOLITION
Chapter 4: NEW FOUNDATIONS AND CHIMNEYS
Chapter 6: RE-SHAPING THE EXTERIOR
Chapter 7: PREPARING FOR OUR FIRST WINTER
Chapter 8: SPRING 1987 -- CLAPBOARDS AND PAINT
Chapter 9: OUTBUILDINGS: THE CARRIAGE HOUSE
Chapter 10: OUTBUILDINGS: SHED, MILK HOUSE, AND BARN
Chapter 11: RESTORING THE CUPOLA
Chapter 12: GARDEN AND FRONT DOOR