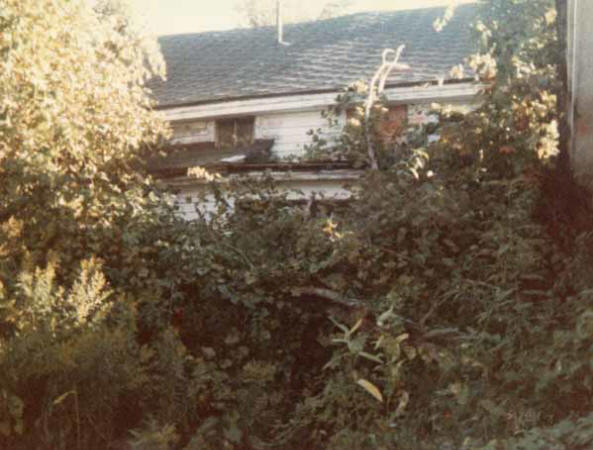
THE RESTORATION OF JABEZ NEWHALL’S TAVERN
CHAPTER 3 -- PHASE I: DEMOLITION
____________________________________________________________________________

Before we could decide how to proceed, we needed to be able to see the buildings, which meant clearing trees and other plant growth - outside and inside.
The north side entry was our first target.
____________________________________________________________________________
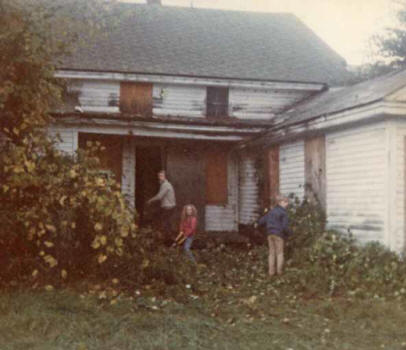
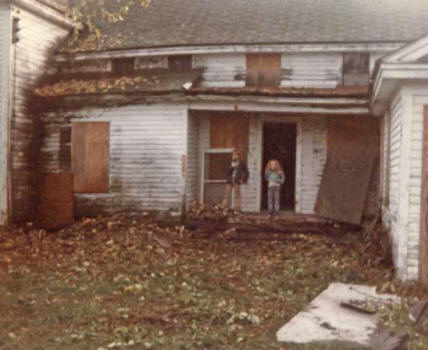
We attacked trees, vines, and bushes with pruning shears, hatchets, and a chain saw, hauling away many pickup truck loads.
Chris and Lindsey, Jan's children, dragged the manageable branches to clearer ground, and in a few days we were able to enter the house without crawling through a thicket.
In many ways, our new home had looked less formidable before our pruning!
____________________________________________________________________________
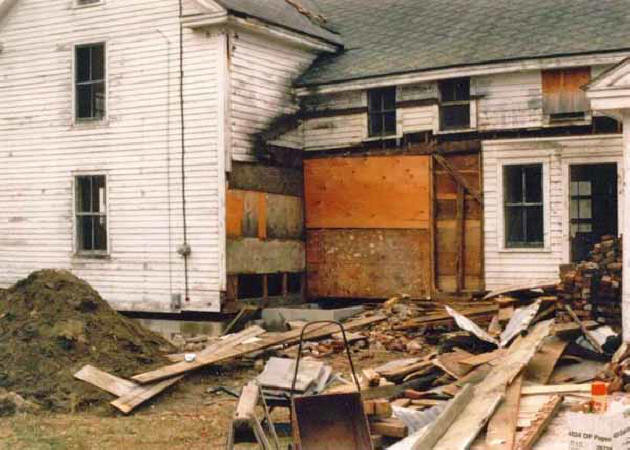
Next, we focused our efforts on the various 19th-century excrescences - porches, bay windows, extensions, roofs, and additions - which had obliterated the classic lines of the house.
Each element we removed exposed a wall which needed to be re-framed.
We had opened Pandora’s box!
____________________________________________________________________________
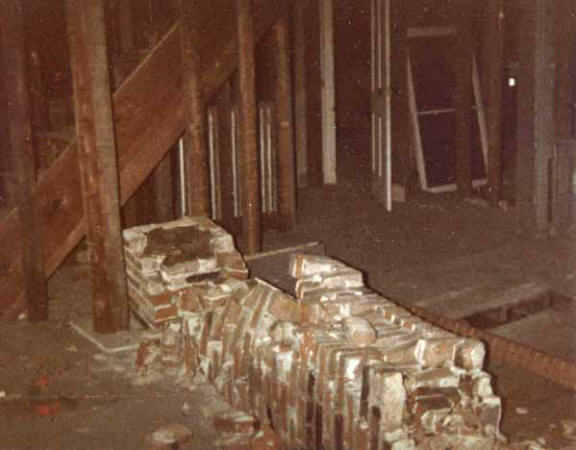
Each of the two front rooms on the first floor of the house contained a pile of old bricks.
They had once been the twin chimneys that had replaced the original center chimney in the 19th century.
____________________________________________________________________________
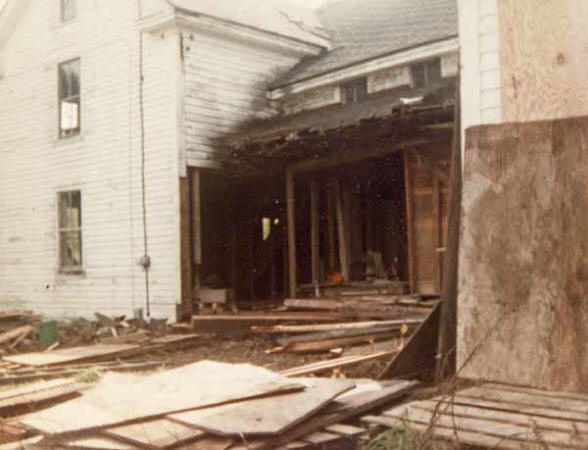
We removed the Victorian pantry and its double roof.
____________________________________________________________________________
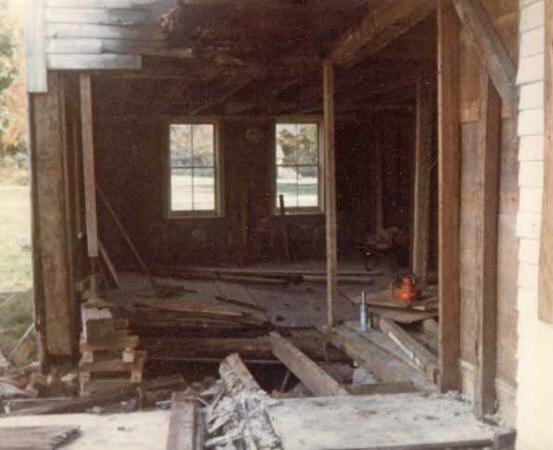
While most of the original flooring was in place, many of the joists that had supported the floors on the ground floor had been broken by the impact of falling masonry.
____________________________________________________________________________
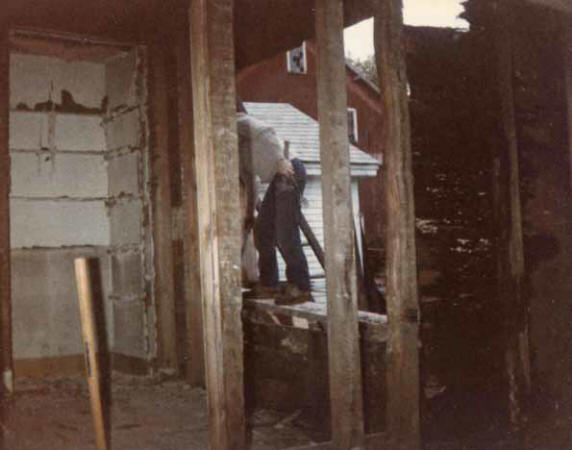
We quickly discovered that most of the paneling had been removed from the interior of the house,
while the exterior walls had also suffered from a century of careless "improvements".
____________________________________________________________________________
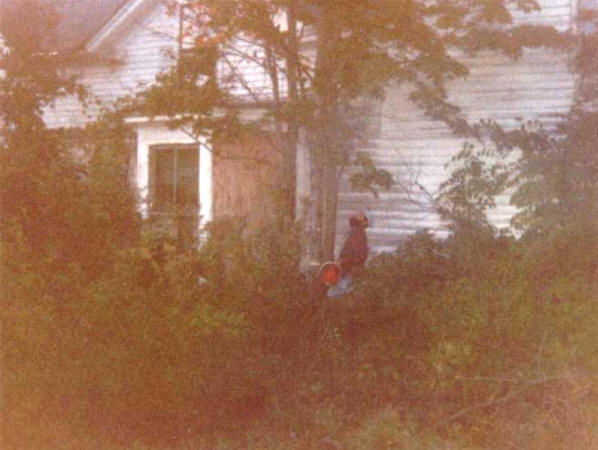
Our demolition work continued on the south and west sides.
On the south was a Victorian bay window and two second-floor dormers, all overgrown with trees and vines.
Alan Parker, our neighbor, helped us get rid of a few of the larger trees.
____________________________________________________________________________
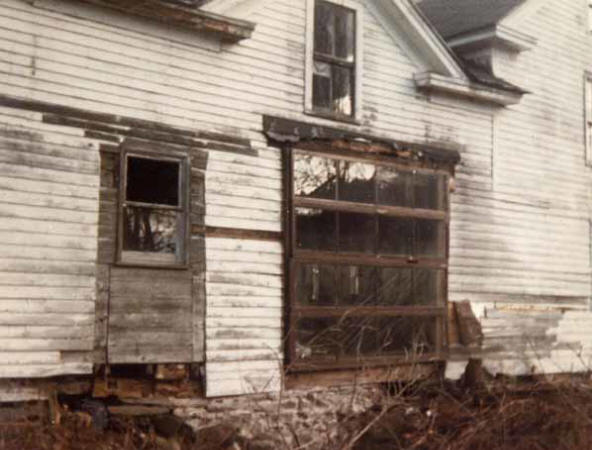
After the vegetation had been removed, we amputated the 19th-century bay window and, in the process,
discovered next to it the opening that once held the original front door of the cape.
Its shadow revealed the classic 18th-century form of many small Historic Deerfield doorways.
The doorway had been covered over and now contained a bargain-basement double-hung window.
____________________________________________________________________________
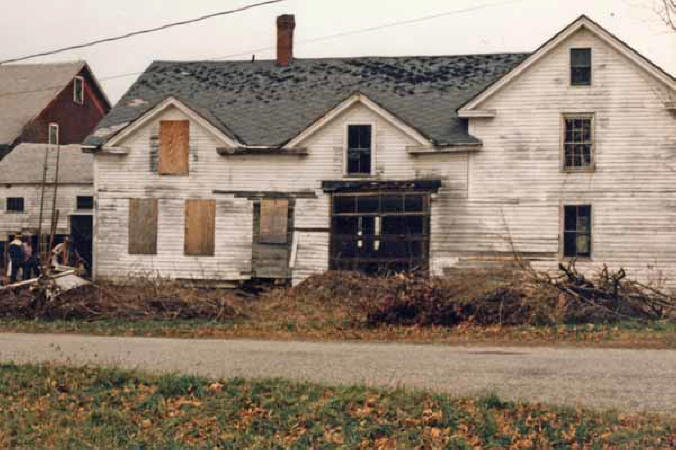
After we had removed the bay window and covered the resultant scar with a set of glass doors purchased at a yard sale, our new neighbor Fred Parker, Alan's father,
having heard that John was “a musician", offered the opinion that we must be hippies and that the old farm was about to become "a commune!"
After a look at these picture, who would blame Fred?
____________________________________________________________________________
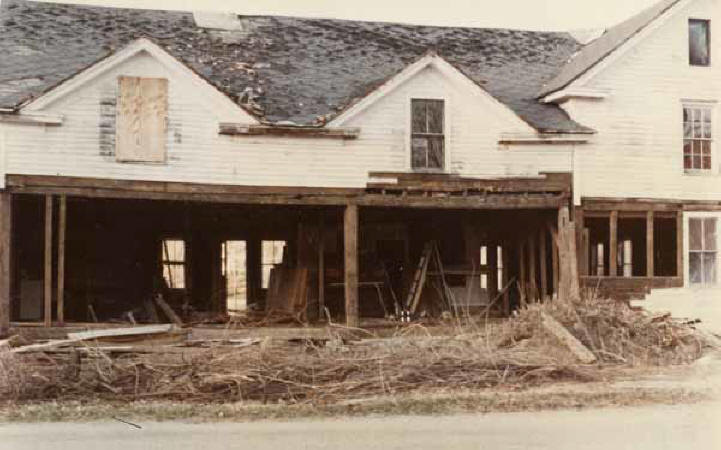
We removed the porch that had been tacked onto the west end of the house and carefully stripped the clapboards and sheathing from the south and west walls.
____________________________________________________________________________
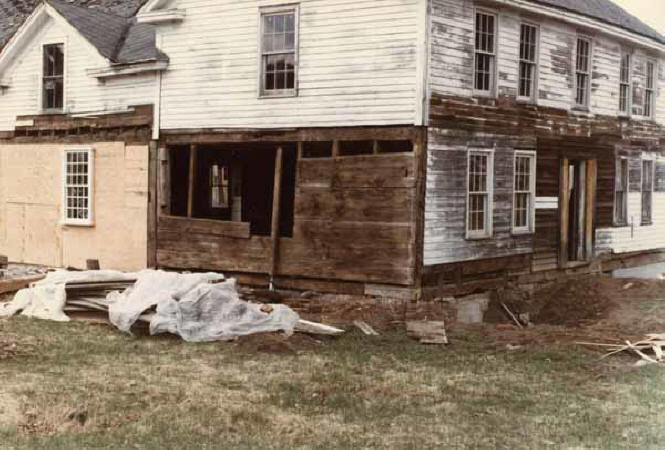
____________________________________________________________________________
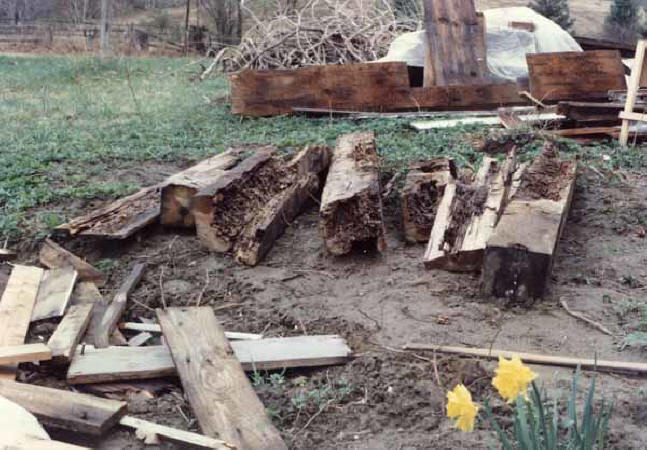
In the process we discovered that 90% of the sills and four of the five posts on the south side had been destroyed by insects or dry rot and needed to be replaced.
____________________________________________________________________________
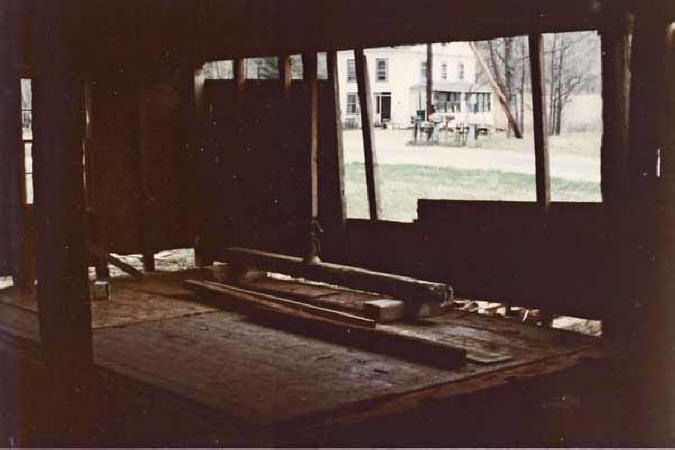
____________________________________________________________________________
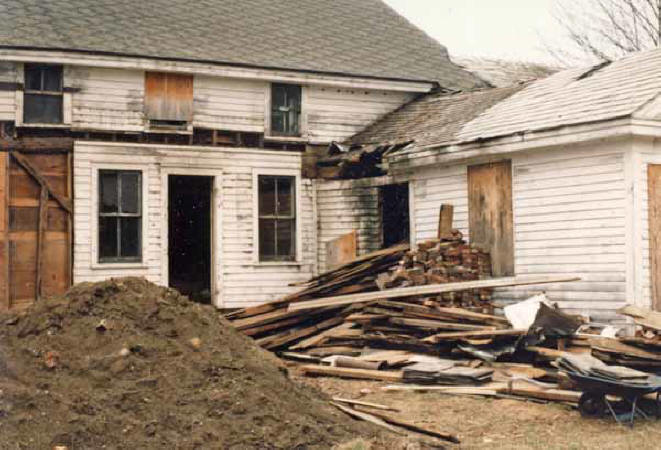
The Greek Revival addition on the north side was too far gone to save.
____________________________________________________________________________
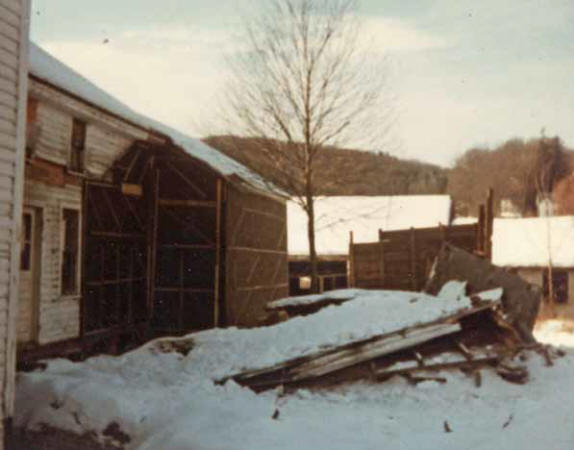
We removed it, being careful to salvage as many clapboards, boards, bricks, and rose-head nails as possible.
Chris and Lindsey managed to earn a little flea market cash by straightening nails which we would use later.
____________________________________________________________________________
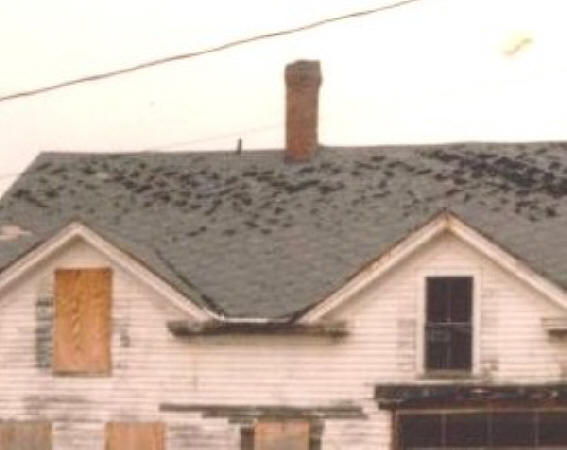
After we had cleared the hundreds of bricks that had been strewn throughout the front house when its 19th-century twin chimneys had collapsed,
we dismantled the single remaining chimney, which had been built in the late 19th century to heat the back house.
____________________________________________________________________________
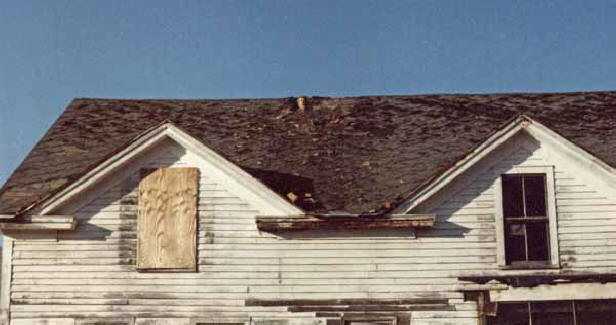
John, sticking his head out of the hole left by said late chimney.
____________________________________________________________________________
Click here for Chapter 4: NEW FOUNDATIONS AND CHIMNEYS
____________________________________________________________________________
Chapter 1: AS FOUND: SEPTEMBER 1985
Chapter 2: SEPTEMBER 1985 -- THE OUTBUILDINGS
Chapter 3: PHASE I: DEMOLITION
Chapter 4: NEW FOUNDATIONS AND CHIMNEYS
Chapter 6: RE-SHAPING THE EXTERIOR
Chapter 7: PREPARING FOR OUR FIRST WINTER
Chapter 8: SPRING 1987 -- CLAPBOARDS AND PAINT
Chapter 9: OUTBUILDINGS: THE CARRIAGE HOUSE
Chapter 10: OUTBUILDINGS: SHED, MILK HOUSE, AND BARN
Chapter 11: RESTORING THE CUPOLA
Chapter 12: GARDEN AND FRONT DOOR