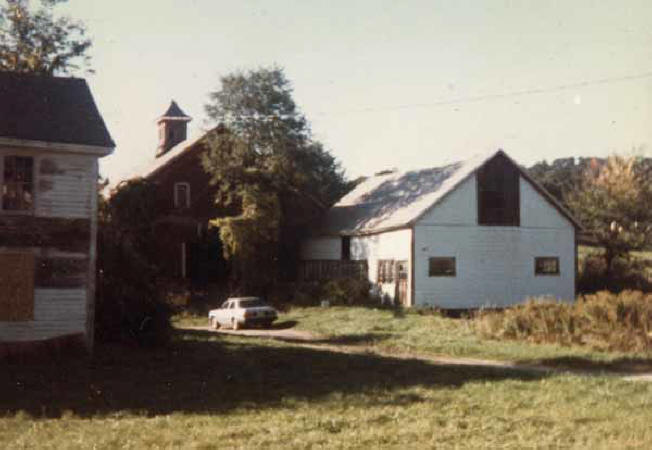
THE RESTORATION OF JABEZ NEWHALL’S TAVERN
CHAPTER 9 -- OUTBUILDINGS: THE CARRIAGE HOUSE
____________________________________________________________________________

Joined to the front of the barn was a smaller structure,
____________________________________________________________________________
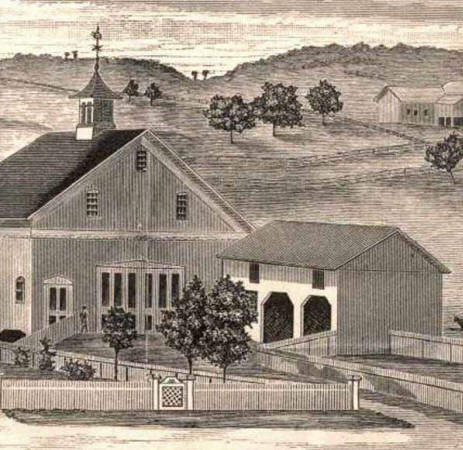
undoubtedly the carriage house visible in the mid-19th century print of Jabez Newhall's tavern.
____________________________________________________________________________
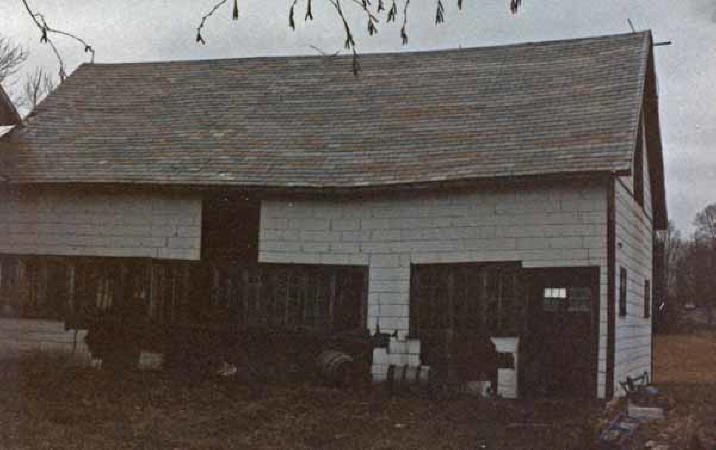
Sometime during the early part of the 20th century the building had been appropriated for use as a livestock barn.
Its exterior had been covered with asbestos tiles, and windows had replaced the original doors.
With its roof sagging under the weight of tons of slate and its posts rotten and infested with insects,
the timber frame was sinking into the ground, held up only by its exterior siding.
We determined that the building was beyond hope of restoration, but carefully sketched details of its original construction so as to be able to replicate it at a later time.
____________________________________________________________________________
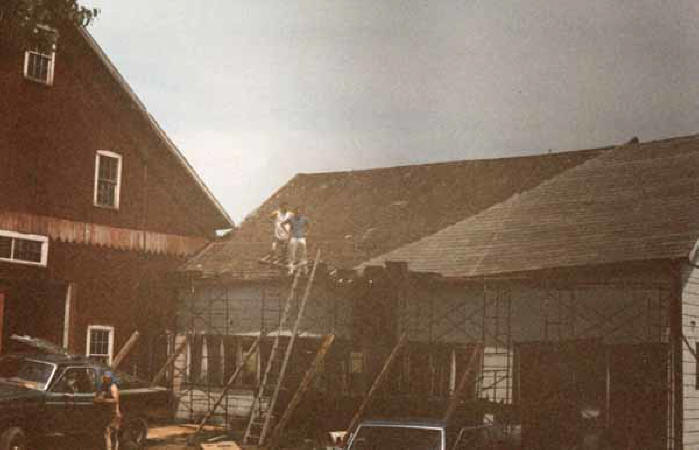
We offered the slate to a local roofer, in exchange for repairs to the leaking roof of the larger barn.
____________________________________________________________________________
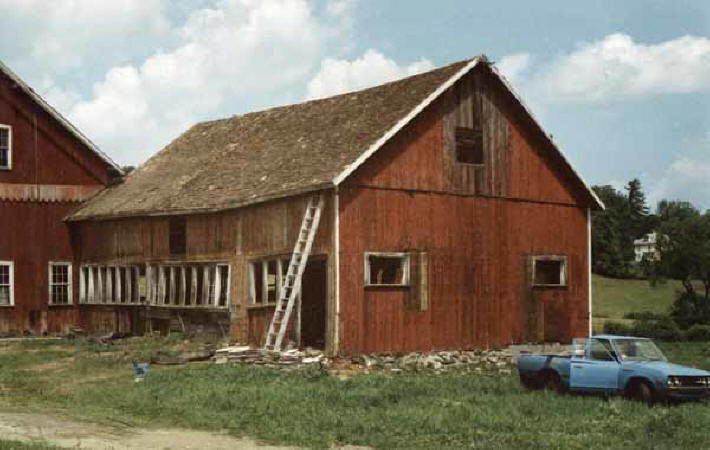
____________________________________________________________________________
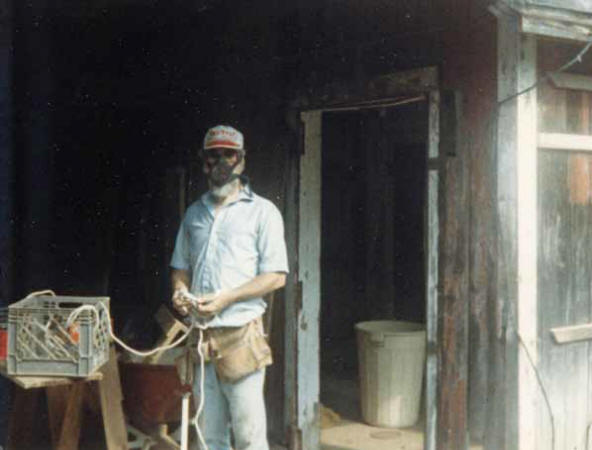
After the slate was off, we removed all of the asbestos siding.
____________________________________________________________________________
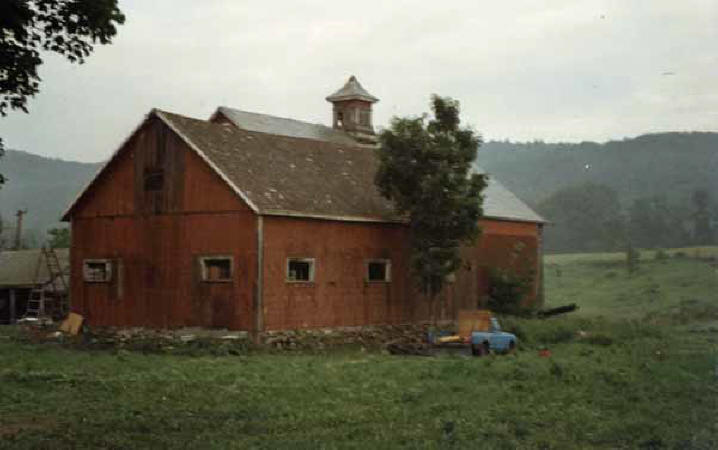
Without its white mask, it was clearer than ever that the sagging structure had to come down.
____________________________________________________________________________
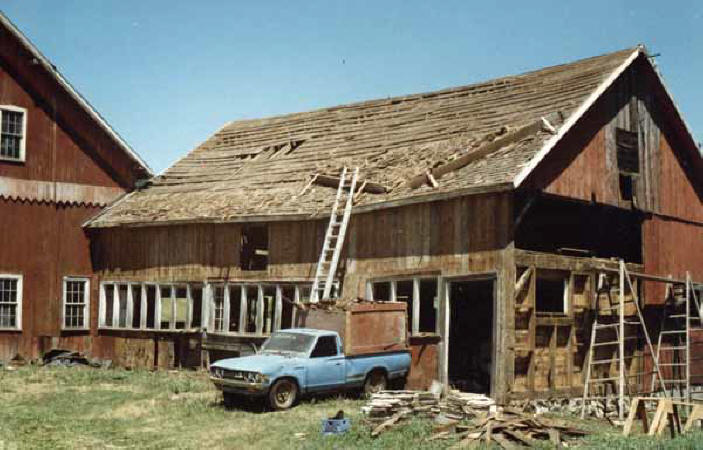
After stripping the roof of the wood shingles that remained when the slate had been removed,
____________________________________________________________________________
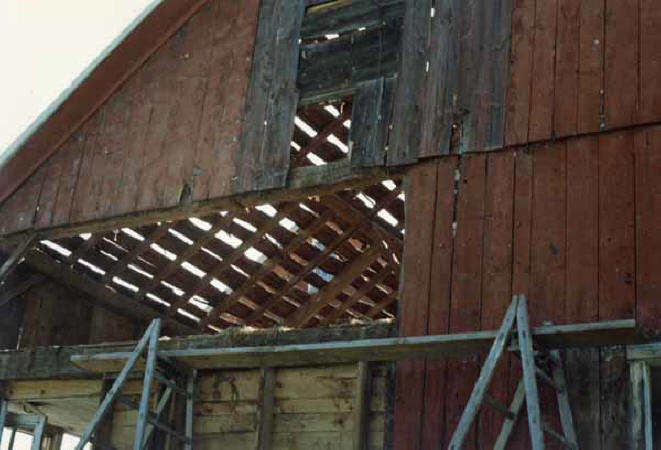
we carefully removed all of the sheathing,
____________________________________________________________________________
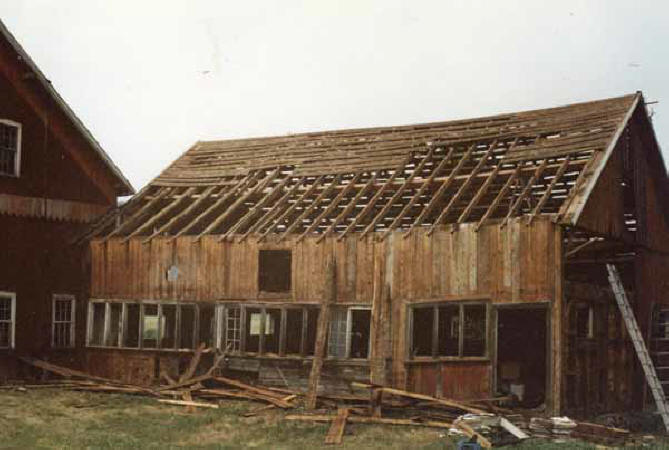
extracting thousands of period nails and storing the lumber for later use.
____________________________________________________________________________
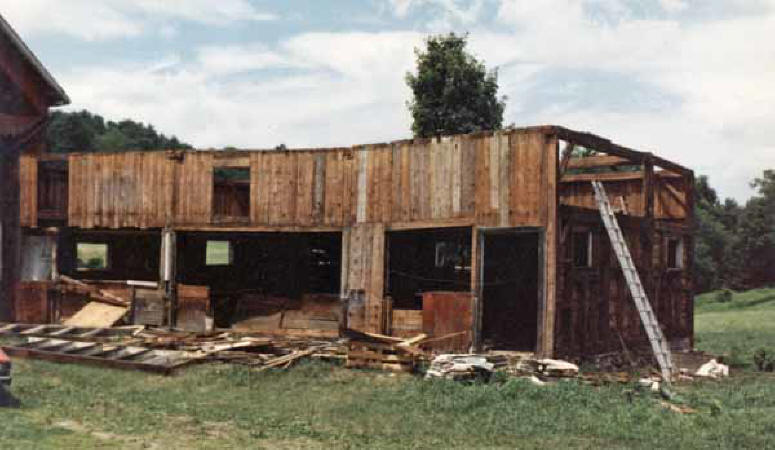
Much of that lumber is now the second floor of our big barn.
____________________________________________________________________________
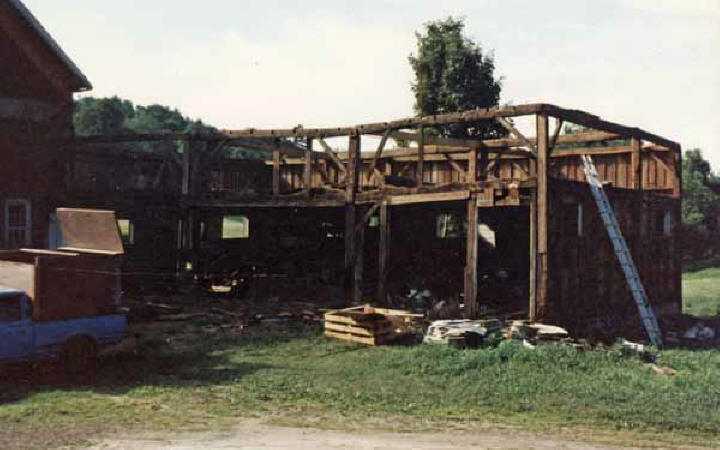
____________________________________________________________________________
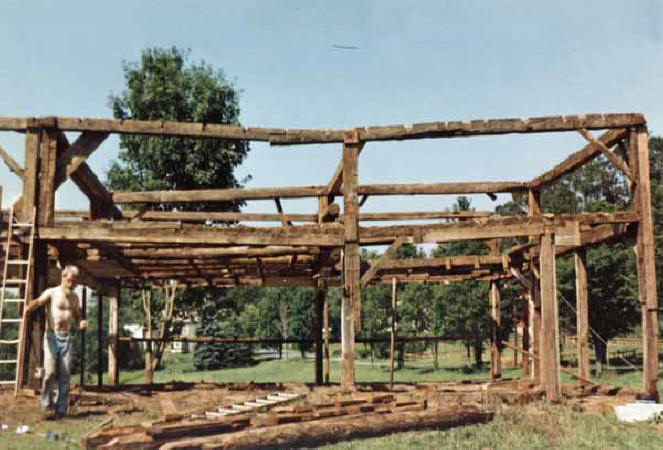
Finally, the frame had to come down.
____________________________________________________________________________
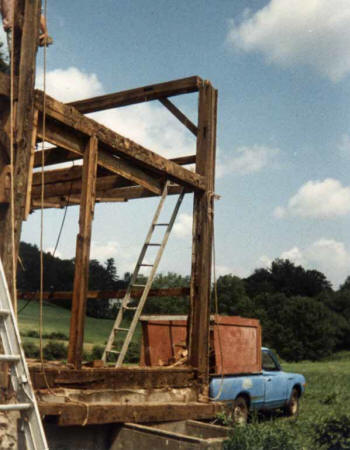
We had hoped to dismantle it piece by piece, but good sense dictated a safer method.
____________________________________________________________________________
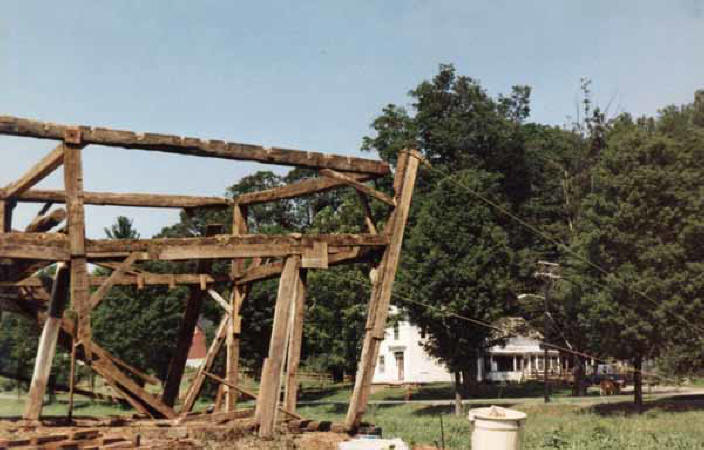
After first separating the frame from the big barn, we cut all of the angle braces on the north and south sides.
____________________________________________________________________________
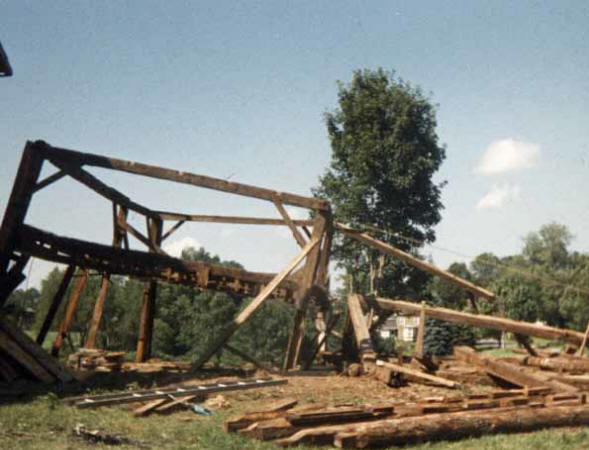
After drilling out all of the pegs in the frame, Jan's dad and I hitched our trusty Datsun to a beam...
____________________________________________________________________________
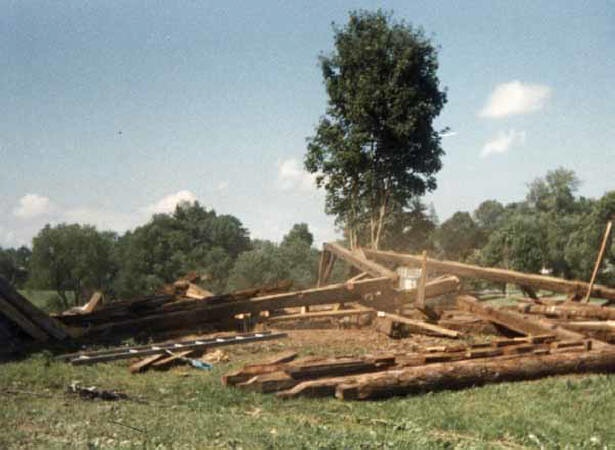
then pulled the frame to the ground.
____________________________________________________________________________
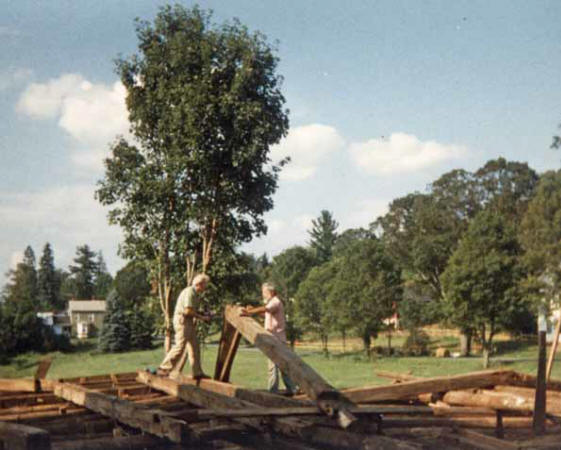
____________________________________________________________________________
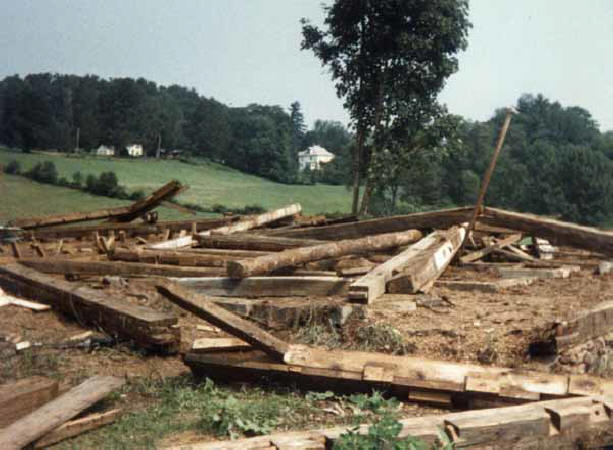
____________________________________________________________________________
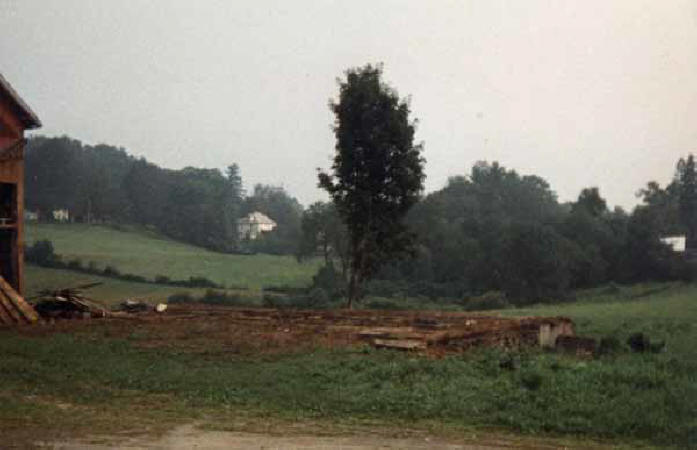
Once we could see the open farmland behind it, we quickly decided not to put the carriage house back.
____________________________________________________________________________
Click here for Chapter 10: OUTBUILDINGS: SHED, MILK HOUSE, AND BARN
____________________________________________________________________________
Chapter 1: AS FOUND: SEPTEMBER 1985
Chapter 2: SEPTEMBER 1985 -- THE OUTBUILDINGS
Chapter 3: PHASE I: DEMOLITION
Chapter 4: NEW FOUNDATIONS AND CHIMNEYS
Chapter 6: RE-SHAPING THE EXTERIOR
Chapter 7: PREPARING FOR OUR FIRST WINTER
Chapter 8: SPRING 1987 -- CLAPBOARDS AND PAINT
Chapter 9: OUTBUILDINGS: THE CARRIAGE HOUSE
Chapter 10: OUTBUILDINGS: SHED, MILK HOUSE, AND BARN
Chapter 11: RESTORING THE CUPOLA
Chapter 12: GARDEN AND FRONT DOOR