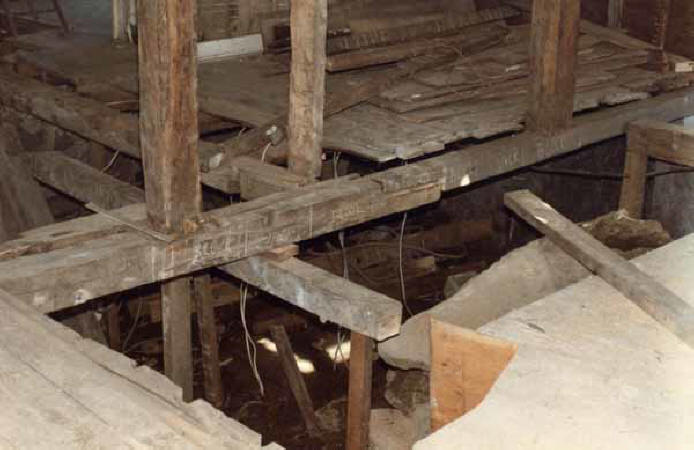
THE RESTORATION OF JABEZ NEWHALL’S TAVERN
CHAPTER 4 -- NEW FOUNDATIONS AND CHIMNEYS
____________________________________________________________________________
RAISING THE HOUSE FROM THE GROUND
____________________________________________________________________________
For two centuries our house had been supported by the most minimal of foundations.
Only the southeast corner rested on huge 18th-century foundation stones, while the remainder was precariously perched atop the most makeshift arrangements.
We were excited to discover that the dimensions of this old stone foundation perfectly matched those of the small cape which was now behind the front center chimney house.
This congruence showed us that the 1760's cape had once occupied this foundation and was rolled back to make room for the more modern (1780's) center chimney structure.
____________________________________________________________________________

Several piles of bricks and fieldstone elevated the sills slightly but, without footings or below-grade masonry, most of the house was essentially sitting on the ground.
____________________________________________________________________________
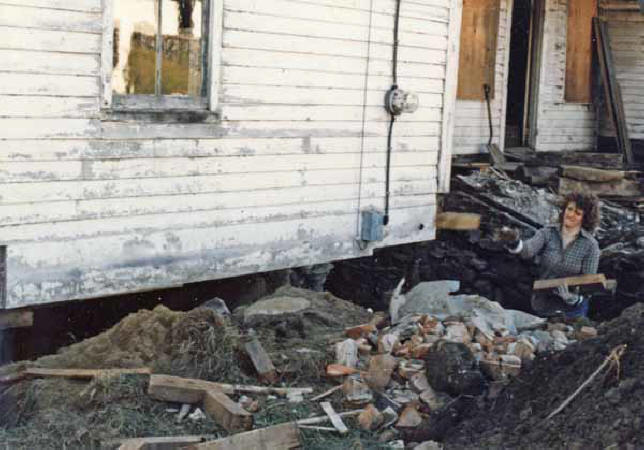
We jacked from inside - a terrifying procedure for two novices, . . .
____________________________________________________________________________
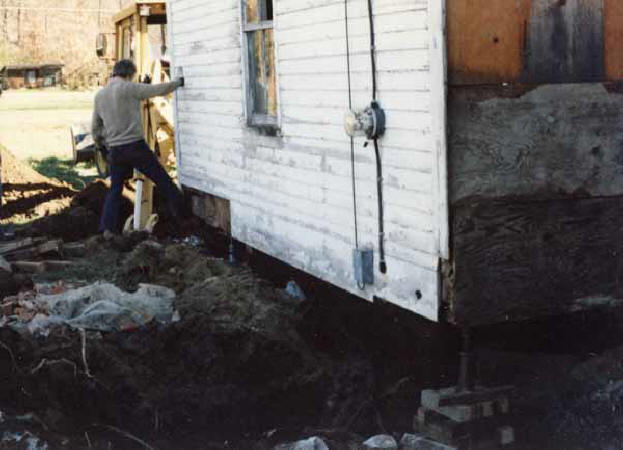
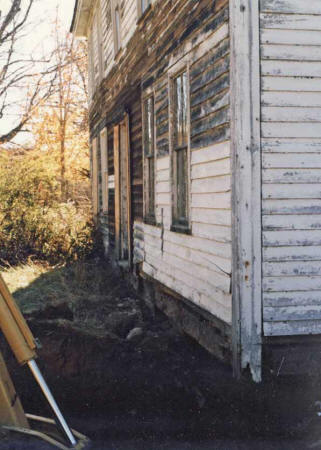
hired an excavator to remove the dirt from around the house, . . .
____________________________________________________________________________
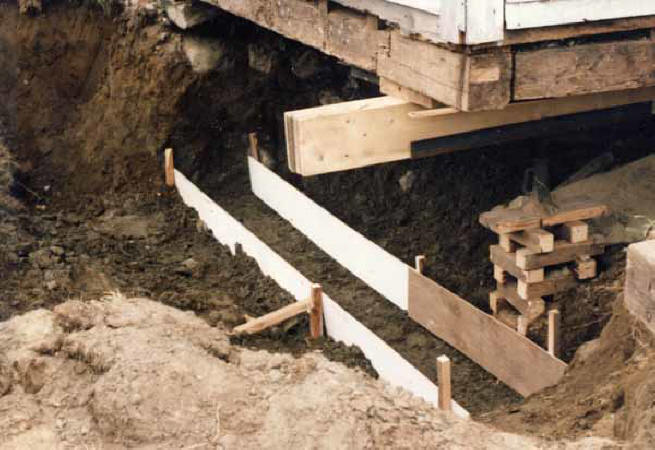
____________________________________________________________________________
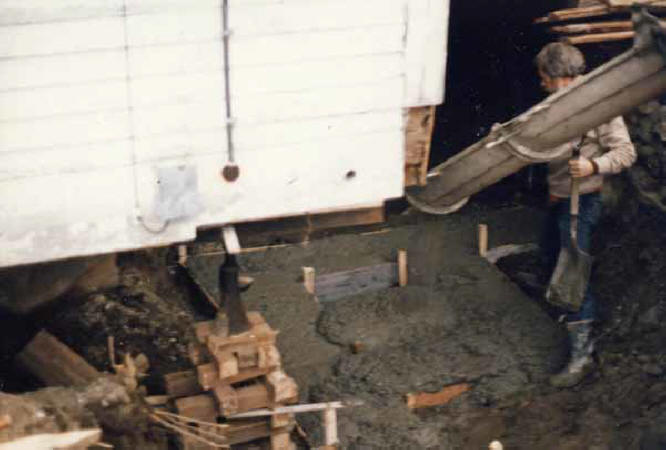
and then poured footings.
____________________________________________________________________________
.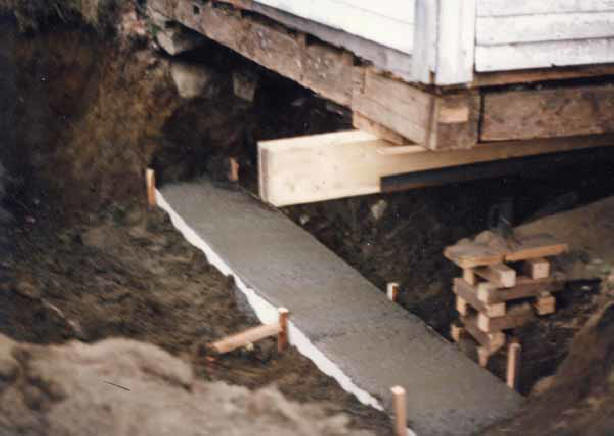
____________________________________________________________________________
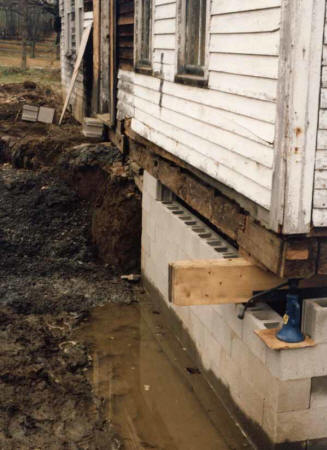
____________________________________________________________________________
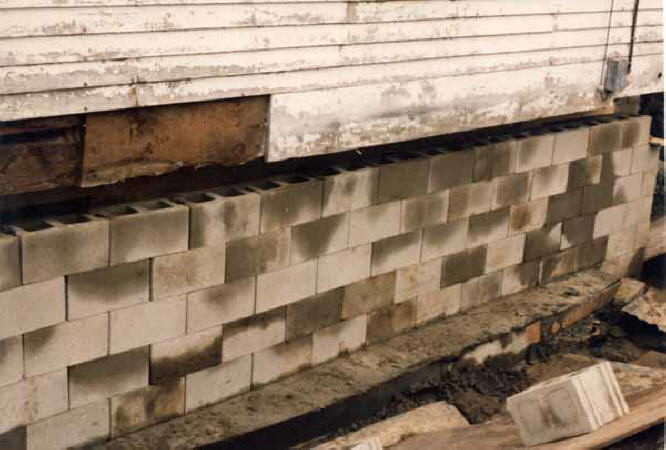
After the footings had cured sufficiently, we erected a block foundation . . .
____________________________________________________________________________
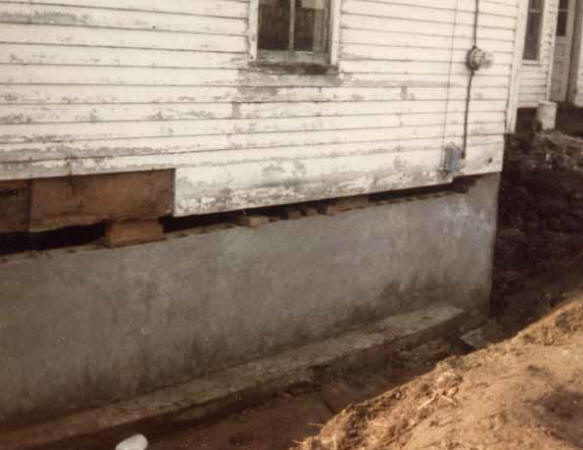
onto which we lowered the house.
____________________________________________________________________________
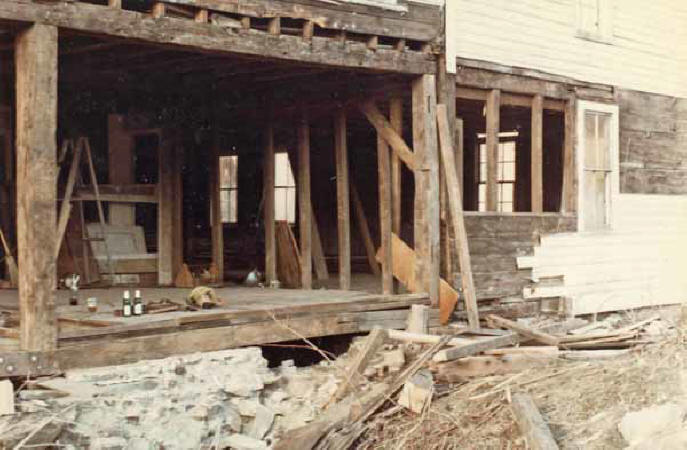
This process was later repeated under the back house.
____________________________________________________________________________
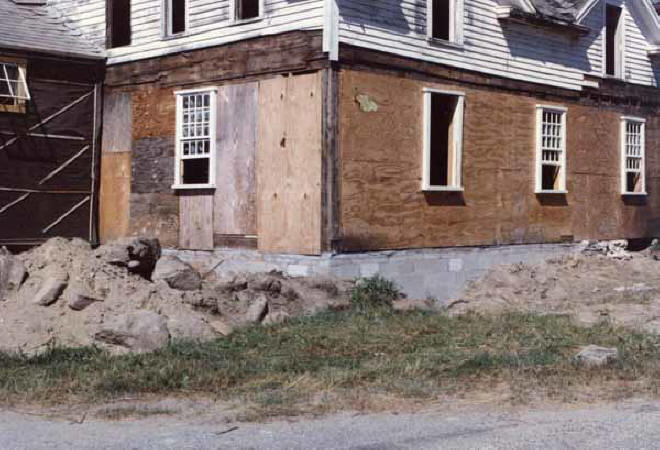
____________________________________________________________________________
CHIMNEY RESEARCH
____________________________________________________________________________
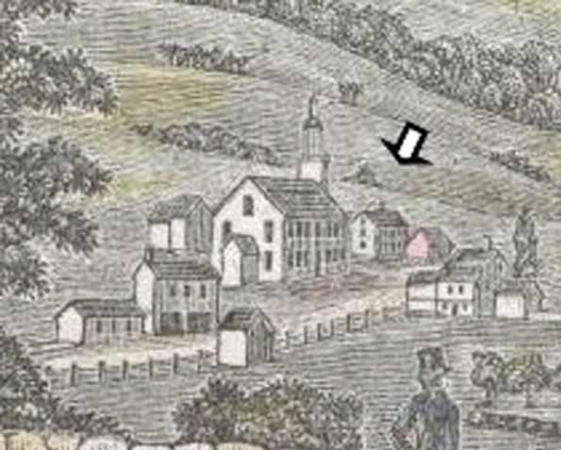
____________________________________________________________________________
The two-story, center-chimney front house, probably built in the 1780’s, showed indisputable evidence of having had a large central chimney stack.
This could be seen in the massive stone foundation in the cellar and in the framing of the roof.
Documentary information was also available to us in the above print from John Barber's Historical Sketches of Massachusetts, published in 1839.
____________________________________________________________________________
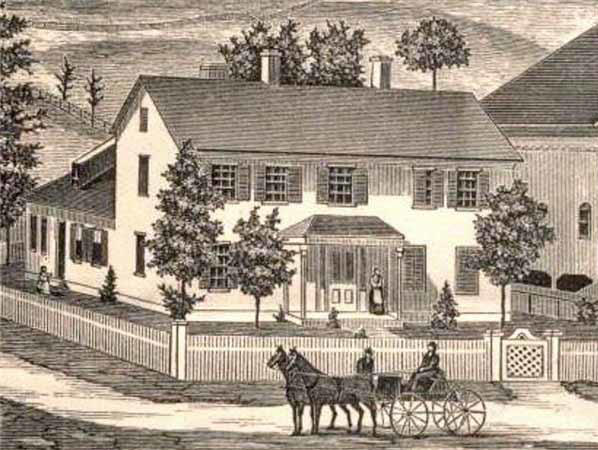
Further documentary evidence is found in History of the Connecticut River Valley, published in 1879.
The original center chimney has already been replaced with the twin chimneys which we found lying on our front chamber floors.
The original boxed winder staircase in the front hall had been replaced by a black walnut central stairway.
____________________________________________________________________________
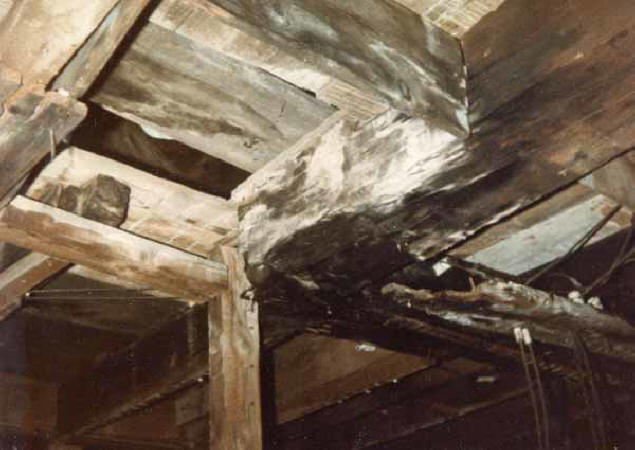
In the house, chimney girts had been notched to make room for the "modern" chimneys, weakening the frame of the house.
____________________________________________________________________________
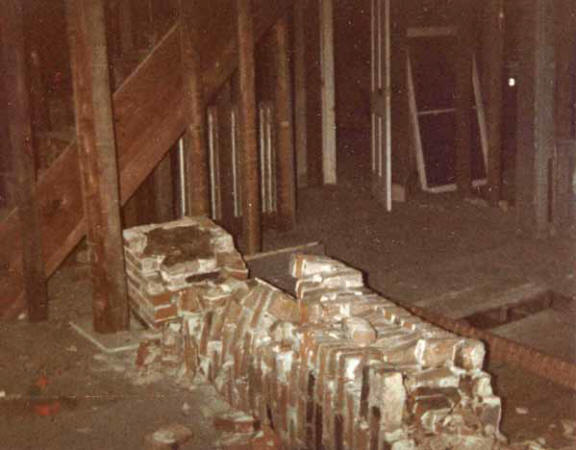
The chimneys apparently fell during a botched attempt at removal by a prior owner.
____________________________________________________________________________
CREATING THE NEW CHIMNEYS
1. THE CENTER CHIMNEY
____________________________________________________________________________
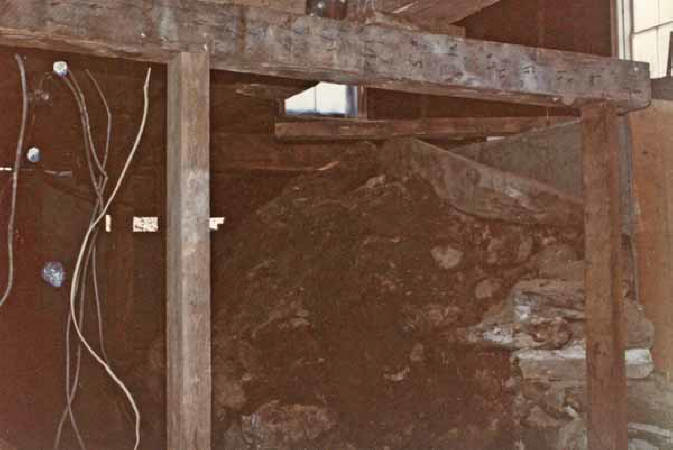
The framing of the house and roof and the remains of an enormous stone foundation provided ample data about the size and location of the original center chimney.
We fortified the base with concrete, using as reinforcement the many steel cots which we removed from the warren of 19th century bedrooms on the second floor of the house.
The structural damage to the timber frame which had been caused by the twin chimneys and central staircase were of the highest priority for us.
We jacked the ridge of the roof and had our masons install a steel brace that would repair the damage and solidify the structure.
During the weeks that it took us to accomplish this vital task, there wasn't a whole lot of time to take pictures.
____________________________________________________________________________
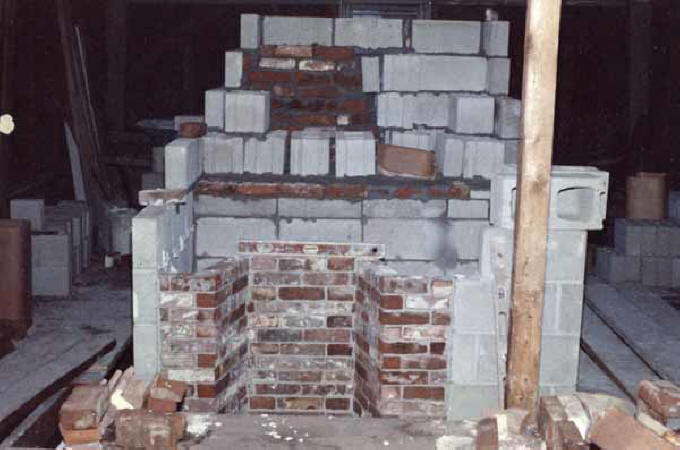
Paul Korpita and his crew of masons reconstructed the massive five-flue chimney for the front house.
____________________________________________________________________________
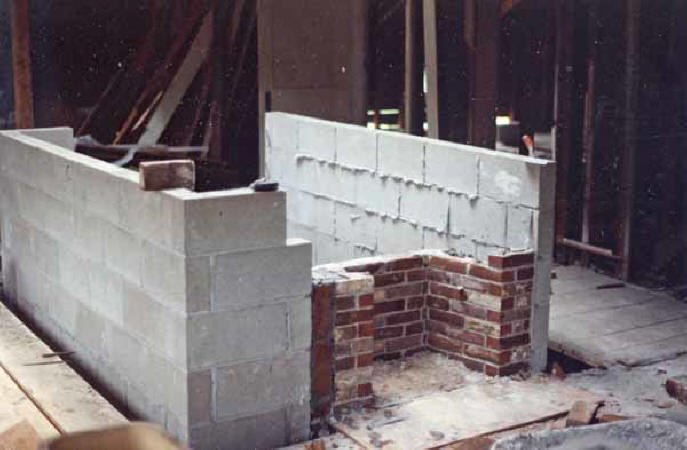
____________________________________________________________________________
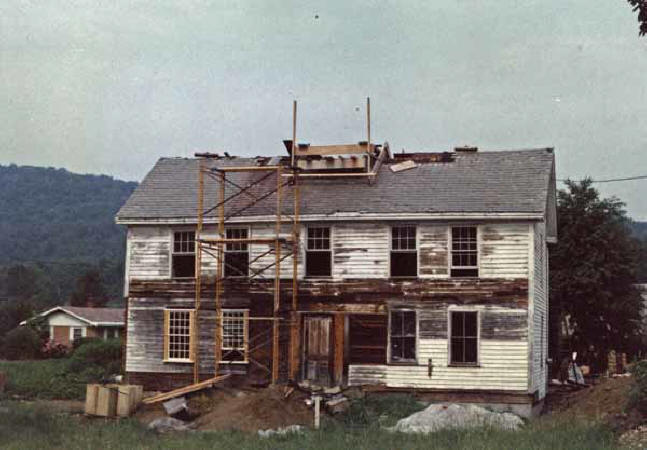
With the frame repaired, the masons could complete the central chimney.
____________________________________________________________________________
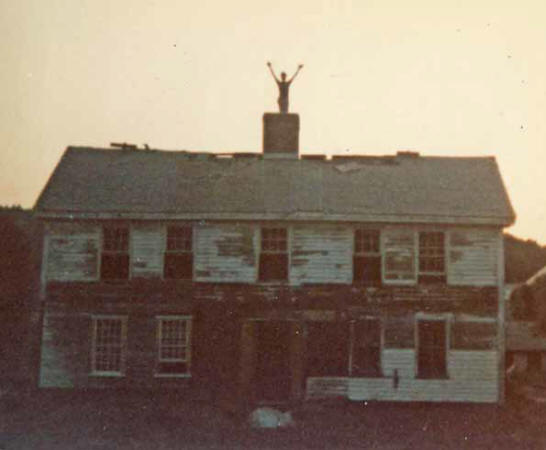
When the center chimney was complete, even John's intense fear of heights could not suppress the excitement.
____________________________________________________________________________
2. THE CAPE
____________________________________________________________________________

Recall that the oldest part of the house, the 1760’s cape that is now our keeping room, was originally asymmetrical and had an off-center chimney.
____________________________________________________________________________

In the 1800’s this part of the house was expanded to the west and north, and a full second floor was added.
As we couldn’t justify losing this increased living space, we adapted it to our needs, preserving as much of the antiquity of the large 18th-century space,
and relegating most 20th-century amenities (bathrooms, laundry, kitchen, and closets) to the “found spaces” on both floors.
____________________________________________________________________________
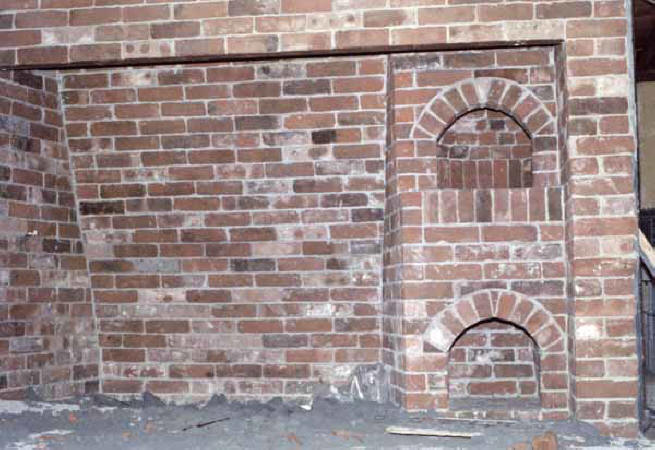
For the fireplace in this room, Paul and his crew created a replica of that in the keeping room of Hall Tavern in Historic Deerfield.
It rests a little to the north of the original fireplace, has a beehive oven, and is surely larger than that of the humble cape.
____________________________________________________________________________
Click here for Chapter 5: NEW ROOFS
____________________________________________________________________________
Chapter 1: AS FOUND: SEPTEMBER 1985
Chapter 2: SEPTEMBER 1985 -- THE OUTBUILDINGS
Chapter 3: PHASE I: DEMOLITION
Chapter 4: NEW FOUNDATIONS AND CHIMNEYS
Chapter 6: RE-SHAPING THE EXTERIOR
Chapter 7: PREPARING FOR OUR FIRST WINTER
Chapter 8: SPRING 1987 -- CLAPBOARDS AND PAINT
Chapter 9: OUTBUILDINGS: THE CARRIAGE HOUSE
Chapter 10: OUTBUILDINGS: SHED, MILK HOUSE, AND BARN
Chapter 11: RESTORING THE CUPOLA
Chapter 12: GARDEN AND FRONT DOOR