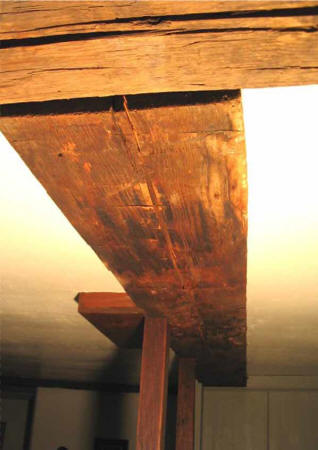
THE RESTORATION OF JABEZ NEWHALL’S TAVERN
CHAPTER 6 -- RE-SCULPTING THE OLD CAPE
____________________________________________________________________________
THE EVIDENCE
____________________________________________________________________________

As we have pointed out earlier, our house was a composite of several buildings.
It was not difficult for us to determine that the back house was the earliest structure.
Though it had been subdivided in many strange ways (early in the twentieth century the house was home to two families),
the form of the original was clearly evident from its post-and-beam frame.
____________________________________________________________________________
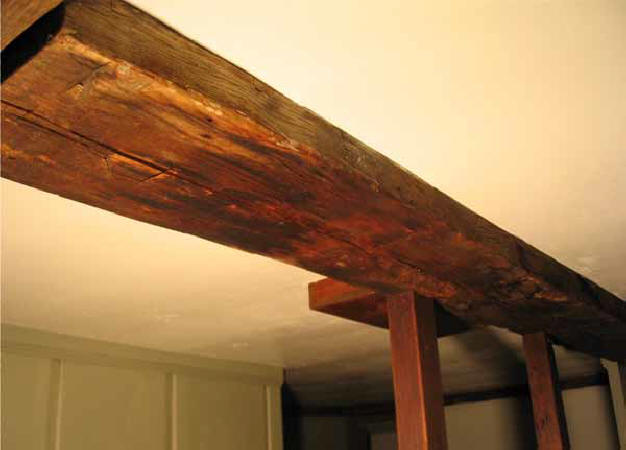
A massive, hand-hewn summer beam had once supported the ceiling joists of the larger side of the small, asymmetric cape.
This primary structure had been rolled off of its stone foundation to make room for a more ostentatious center-chimney colonial.
____________________________________________________________________________
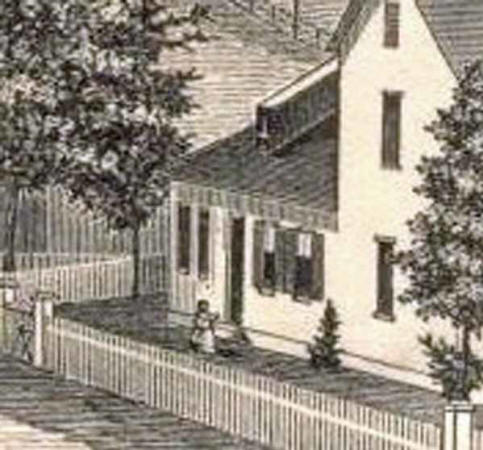
The 1879 print clearly shows the small cape, without added second floor, with the more stylish colonial in front of it.
____________________________________________________________________________
THE PLAN
____________________________________________________________________________
We decided that we would attempt a compromise between complete restoration and pure whimsy.
We would return the two-story front house to its original configuration, but, in the interest of living space, would retain most of the expanded second floor of the cape.
We decided to restore part of the roofline of the cape, but would recess the upstairs walls four feet inside of those of the first floor.
____________________________________________________________________________
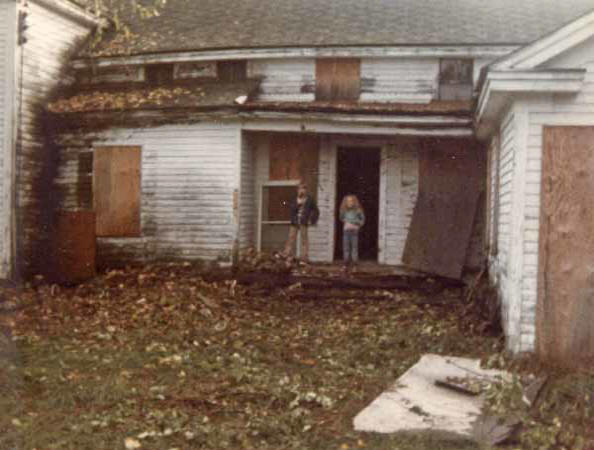
The north side was one of our greatest challenges.
A porch, one of several, had been added to this side, as had a large, Victorian pantry.
Apparently, the roof of this latter excrescence had leaked, necessitating the addition of yet another roof over it!
____________________________________________________________________________
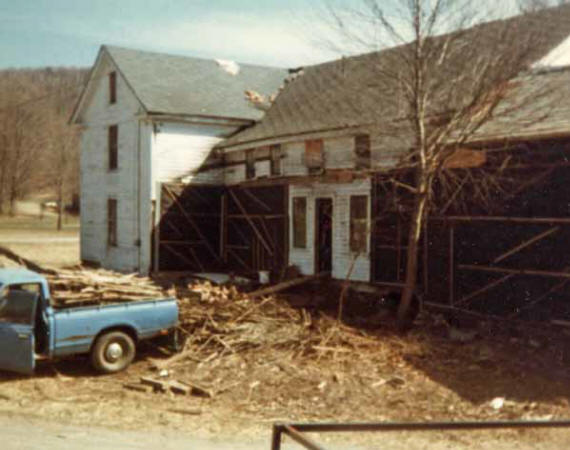
We removed the pantry extension,
____________________________________________________________________________

and then the large porch at the west end of the cape,
____________________________________________________________________________

and opened up the early barn-with-privy.
____________________________________________________________________________
After we had removed all of these structures,
we discovered that the sagging north end of the front house had dropped at least four inches before these 19th-century sections were added.
As a result, we were able to jack the older section only one or two inches, and north rooms of the front house still slope towards this corner.
____________________________________________________________________________
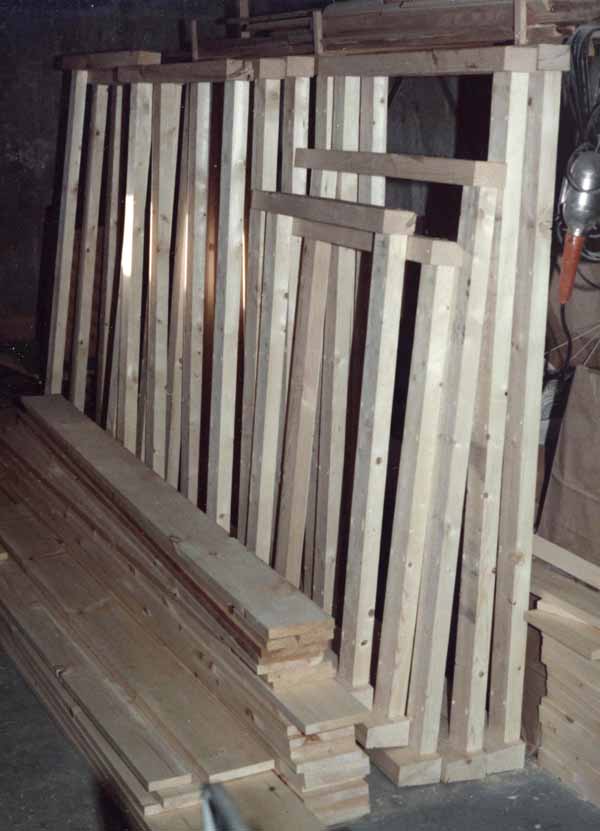
During the preceding winter we had built thirty-one double-hung windows,
using 12-light sash built to our specifications by a Connecticut joiner.
We built the frames in Jan's parents' shop in Southampton, and Jan cut and glazed
the more than 900 panes with antique glass salvaged from scores of windows gathered from local homes. ____________________________________________________________________________
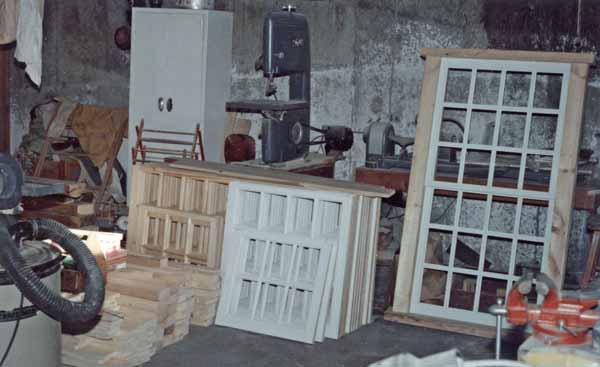
____________________________________________________________________________
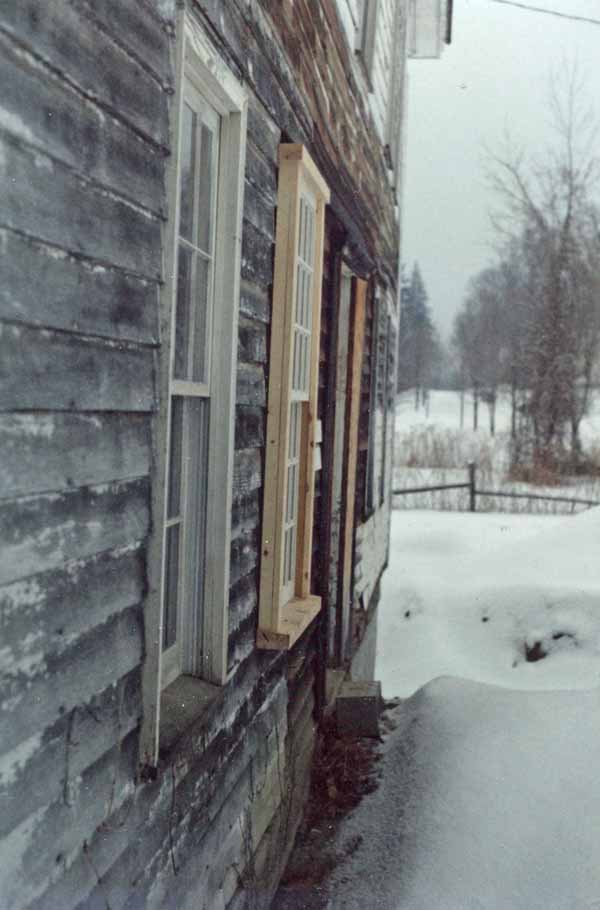
In January, after completing our first window, we drove to Conway to try it out.
____________________________________________________________________________
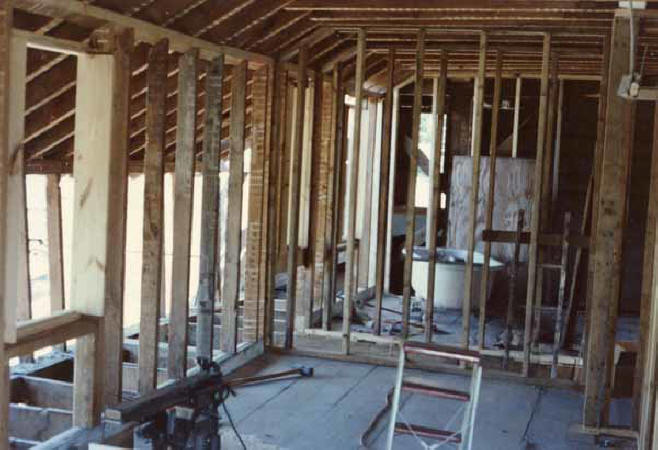
Carrying on our work on the second floor of the cape,
we next we built a knee wall on the second floor four feet inside of the existing wall.
____________________________________________________________________________
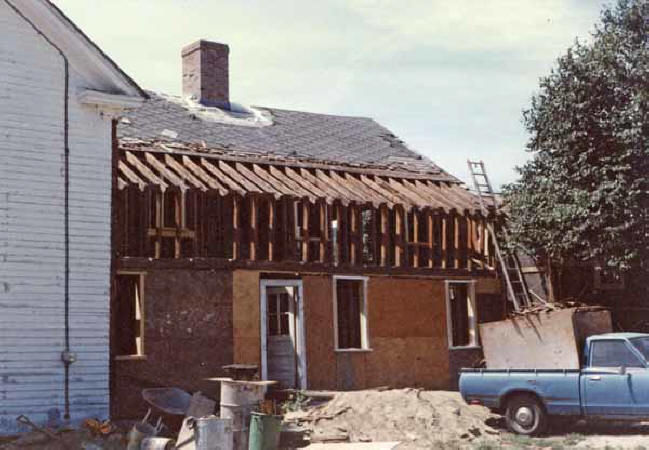
Our plan was to carry the weight of the roof with this new, taller wall,
which would replace the dismal, knee-height windows on the second floor with some of more conventional height and eliminate most of the sloping ceiling.
Though we had consulted with structural engineers before making this alteration,
we held our breath as we cut off the old rafters and transferred the weight of the roof to our new load-bearing walls.
____________________________________________________________________________
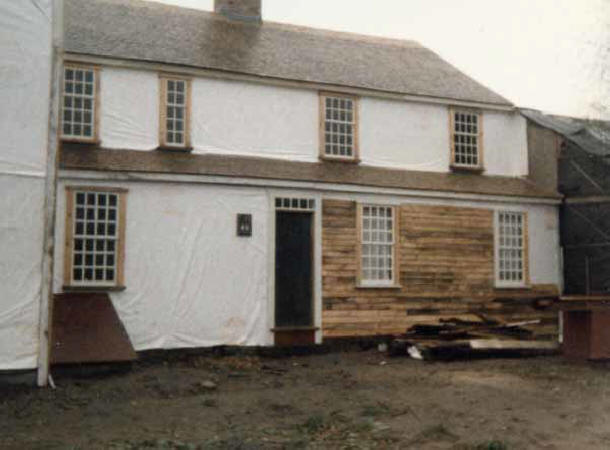
The resulting roofline resembles a cape on the first floor, but achieves our goal of preserving most of the existing living space on the second.
____________________________________________________________________________
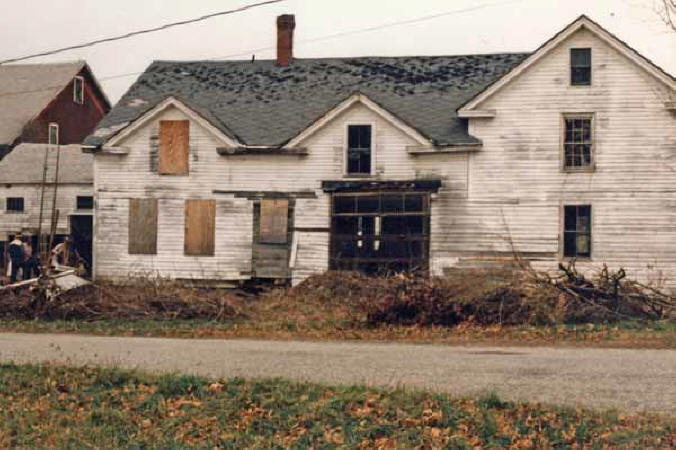
The south side presented a similar challenge, but this task was complicated by the existence of two monumentally ugly dormers,
which had been someone else's answer to providing livable space upstairs.
____________________________________________________________________________
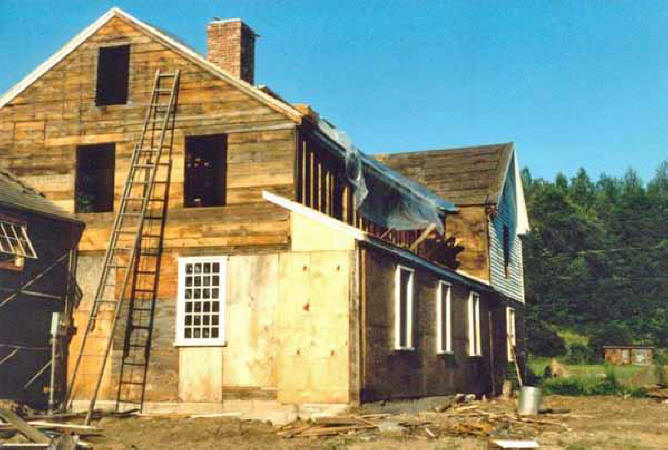
After the dormers were removed - a task which gave the greatest satisfaction - we brought the upstairs walls in, as we had on the north.
____________________________________________________________________________
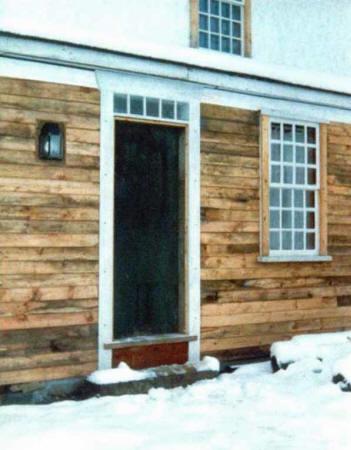
To outfit our "cape" in appropriate fashion, we built and installed a doorway which matched the outline of the original door visible on the south side.
As our entrance was to be on the north, however, the doorway was moved to that side.
____________________________________________________________________________
Much of our new framing and sheathing were done with modern building materials.
During this phase of the project, we made regular trips to Conway's transfer station, which at that time had a demolition dump.
It's probably safe to say that, for every load of demolition materials we brought up the hill in the bed of our little Datsun,
we brought back at least a partial load of lumber, plywood, and even clapboards.
Each week we brought at least one bucket full of bent nails, although all of the period nails were carefully removed, straightened, and reused.
In this way we stretched our limited budget by recycling hundreds of board feet of lumber and plywood, as well as steel for structural reinforcement, and a host of other things.
This phase of our work gave us a new understanding of and appreciation for true recycling.
____________________________________________________________________________
Click here for Chapter 7: PREPARING FOR OUR FIRST WINTER
____________________________________________________________________________
Chapter 1: AS FOUND: SEPTEMBER 1985
Chapter 2: SEPTEMBER 1985 -- THE OUTBUILDINGS
Chapter 3: PHASE I: DEMOLITION
Chapter 4: NEW FOUNDATIONS AND CHIMNEYS
Chapter 6: RE-SHAPING THE EXTERIOR
Chapter 7: PREPARING FOR OUR FIRST WINTER
Chapter 8: SPRING 1987 -- CLAPBOARDS AND PAINT
Chapter 9: OUTBUILDINGS: THE CARRIAGE HOUSE
Chapter 10: OUTBUILDINGS: SHED, MILK HOUSE, AND BARN
Chapter 11: RESTORING THE CUPOLA
Chapter 12: GARDEN AND FRONT DOOR