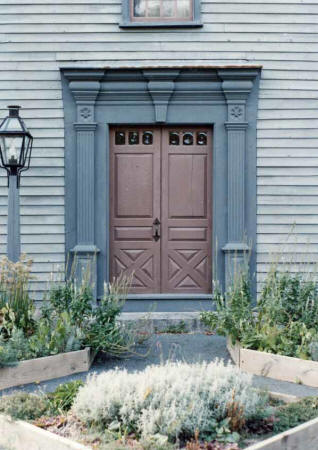
THE RESTORATION OF JABEZ NEWHALL’S TAVERN
CHAPTER 12 -- GARDEN AND FRONT DOOR
____________________________________________________________________________

____________________________________________________________________________
Once the exterior was tight and we were safe from the weather, it was time to restore the house's facade.
Our plan called for a fenced perennial garden and a flat-top Connecticut Valley doorway.
____________________________________________________________________________
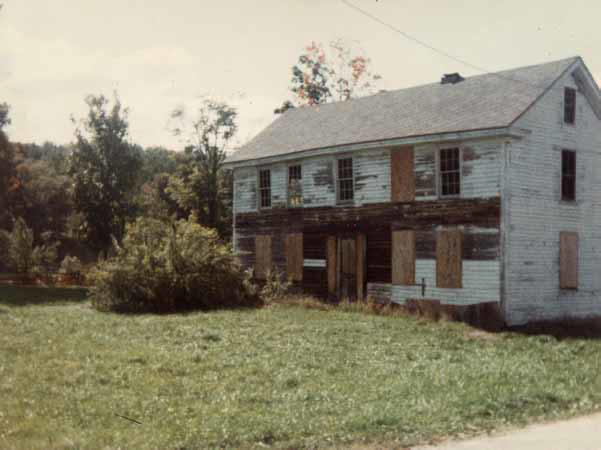
After we had removed all of the period clapboards from the front of the house, we could see the outline of a double doorway.
As sketchy as this evidence was, the framing of the front doorway and the fact that the door was surrounded by nineteenth century clapboards,
which showed that the entry had been tampered with more than once,
led us to conclude that the house had such a doorway in the 18th century.
We set out on a search for a suitable replacement.
____________________________________________________________________________
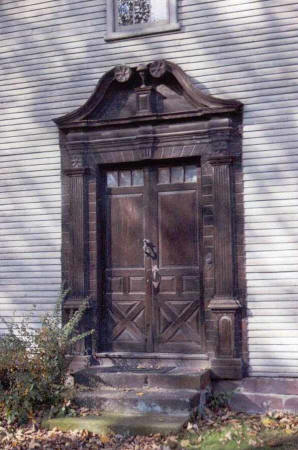
With the aid of Amelia Miller's Connecticut Valley Doorways we decided to adapt one of the doorways of the John Williams house in Deerfield, now a Deerfield Academy building.
Sensitive to Conway's remoteness at the end of the eighteenth century, we decided to create a more simple flat-top design.
____________________________________________________________________________
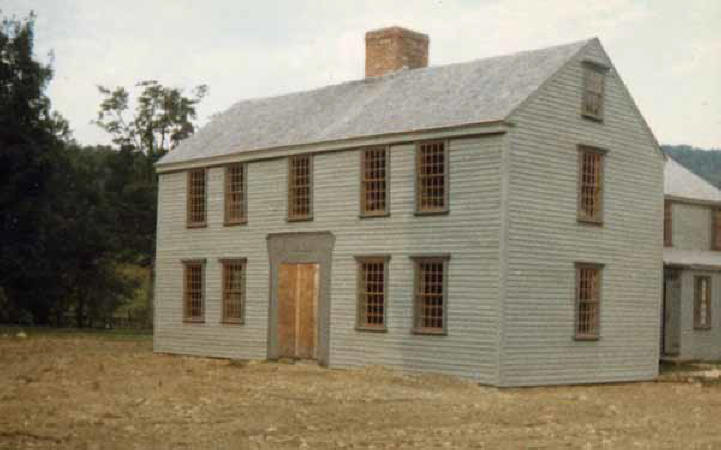
But once again we were forced to be practical, and the need to enclose the house took precedence over our desire for a new door.
We had removed all of the original clapboards from the house, scraped them of two centuries of paint, and stockpiled them to use on the center-chimney structure.
Although the doorway would need to wait another year, before we reattached the clapboards to the facade
we defined the edges of the doorway with strips of wood, against which we finished the clapboards.
We created a plywood cover for the opening, attached a vertical strip to it to suggest the future double door,
and painted the surrounding Tyvek (against manufacturer's instructions) with our trim paint.
Once again, we were prepared for Winter.
____________________________________________________________________________
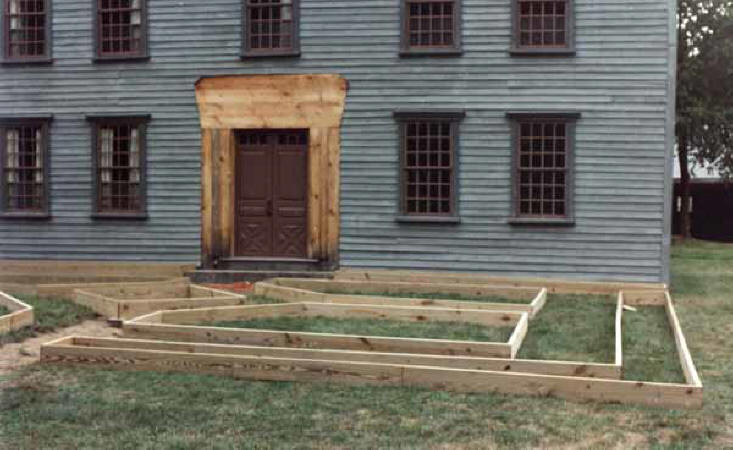
When Spring arrived we turned our attention to the doorway and the creation of the garden.
We had constructed the twin doors in our workshop through the winter months, and they were hung first.
____________________________________________________________________________

We found an eighteenth-century stone step at a salvage yard in Brookfield and had it moved to our front entrance.
____________________________________________________________________________
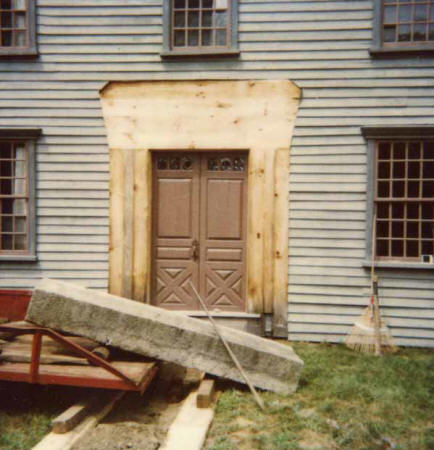
As soon as the stone was in place, we began work on the surround.
____________________________________________________________________________
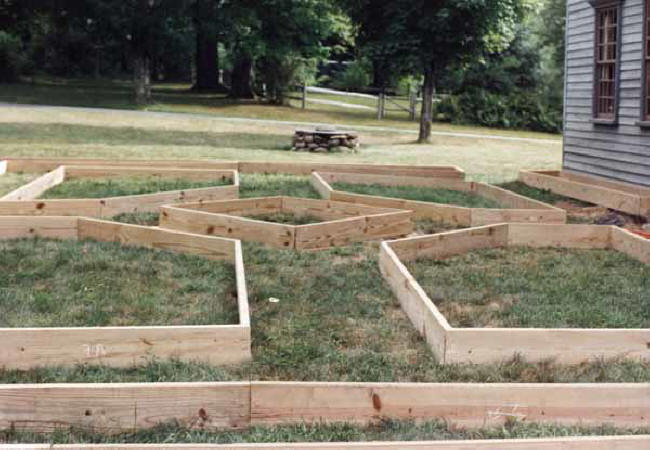
The garden, designed by Jan with the professional assistance of Susan McGlew of the Smith College Botanic Gardens,
consists of raised beds surrounded by a simple fence.
The nine raised beds are arranged in a symmetrical pattern around a central diamond.
We built the raised beds and laid them out in the front yard on top of what passed for a lawn.
____________________________________________________________________________
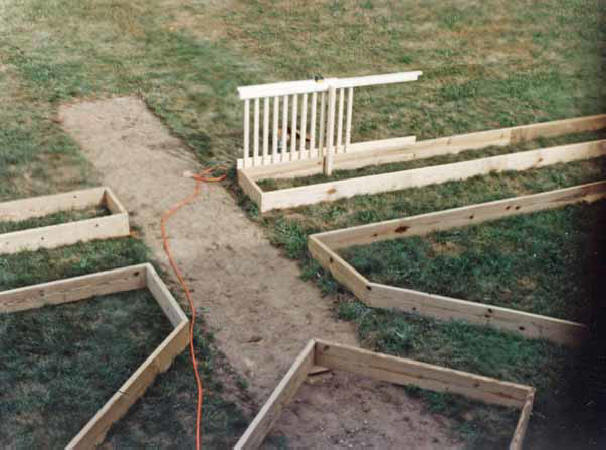
____________________________________________________________________________
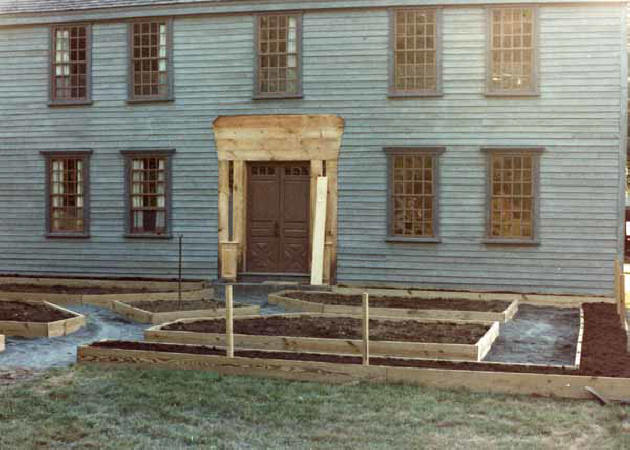
____________________________________________________________________________
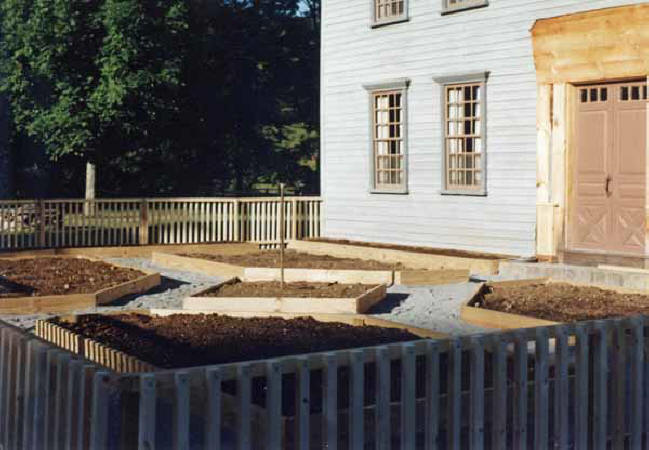
For the next few weeks we divided our time between the garden, its surrounding fence, and the door.
____________________________________________________________________________
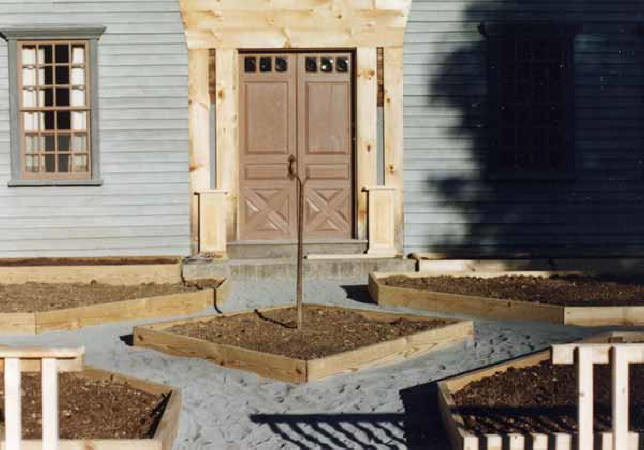
____________________________________________________________________________
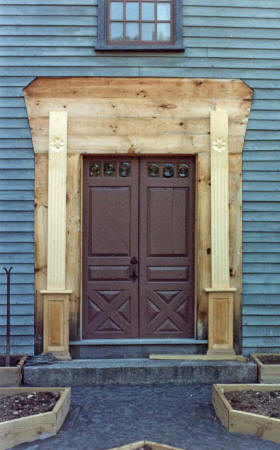
The doorway surround was built in place, using a combination of period and reproduced moldings.
We created the fluted pilasters and carved sunflowers with hand tools.
____________________________________________________________________________
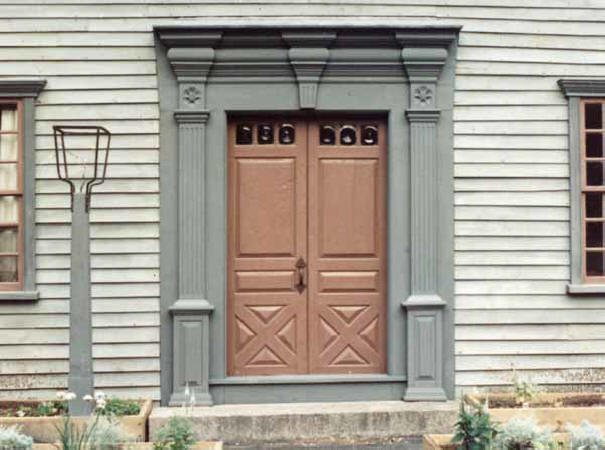
The miracle of paint!
____________________________________________________________________________
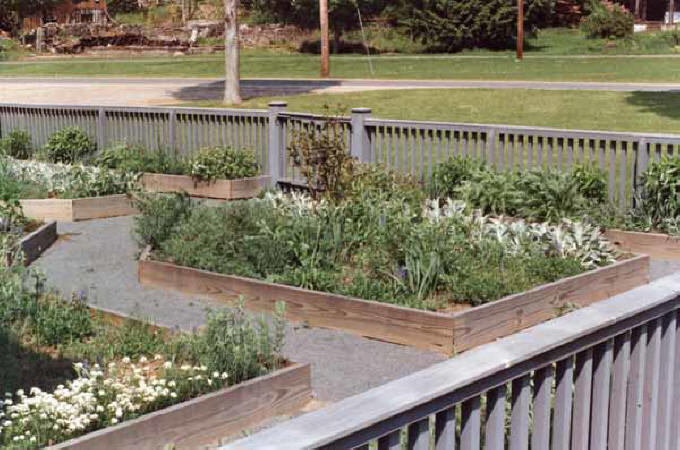
____________________________________________________________________________
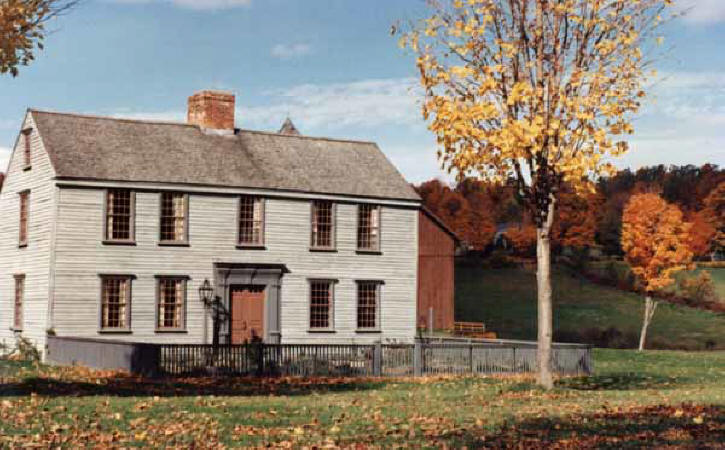
____________________________________________________________________________
POSTSCRIPT -- LEST WE FORGET...
____________________________________________________________________________
We conclude this tale with a word of recognition for one of the most vital members of our restoration team,
our aged Datsun pickup,
without which none of it could have been achieved.
____________________________________________________________________________
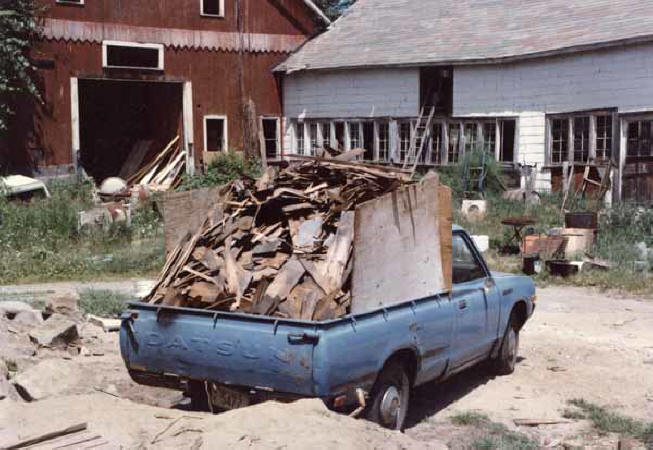
Gone but not forgotten!
____________________________________________________________________________
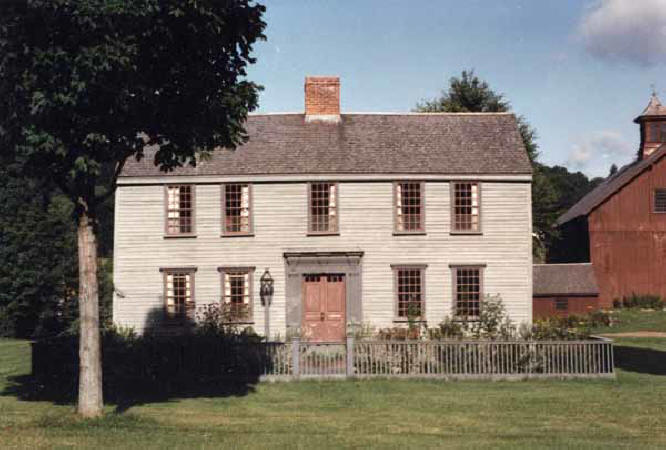
____________________________________________________________________________
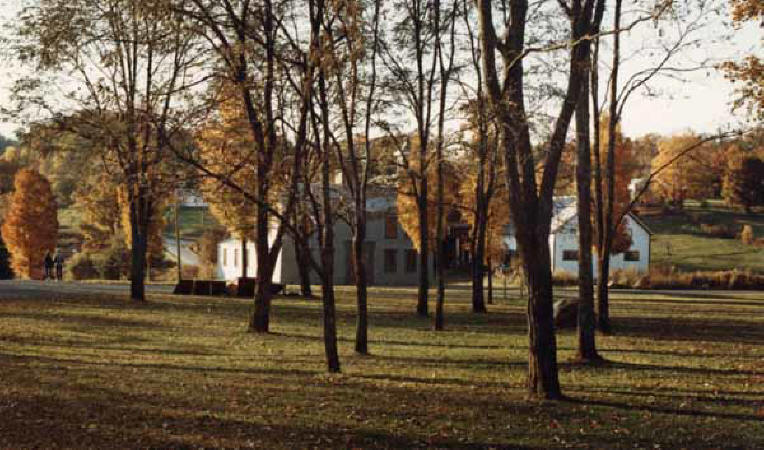
____________________________________________________________________________
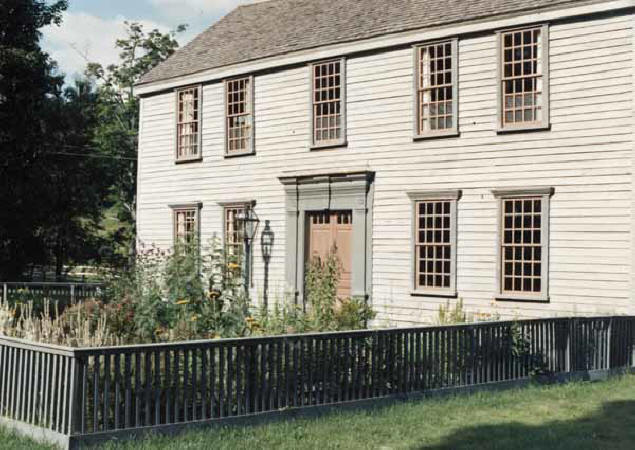
____________________________________________________________________________
Chapter 1: AS FOUND: SEPTEMBER 1985
Chapter 2: SEPTEMBER 1985 -- THE OUTBUILDINGS
Chapter 3: PHASE I: DEMOLITION
Chapter 4: NEW FOUNDATIONS AND CHIMNEYS
Chapter 6: RE-SHAPING THE EXTERIOR
Chapter 7: PREPARING FOR OUR FIRST WINTER
Chapter 8: SPRING 1987 -- CLAPBOARDS AND PAINT
Chapter 9: OUTBUILDINGS: THE CARRIAGE HOUSE
Chapter 10: OUTBUILDINGS: SHED, MILK HOUSE, AND BARN
Chapter 11: RESTORING THE CUPOLA
Chapter 12: GARDEN AND FRONT DOOR