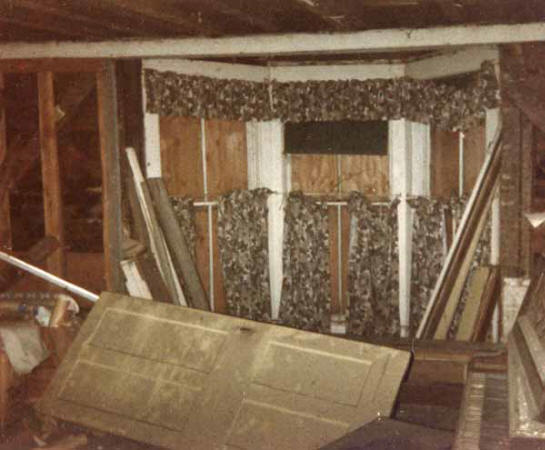
THE RESTORATION OF JABEZ NEWHALL’S TAVERN
CHAPTER 7 -- PREPARING FOR OUR FIRST WINTER
____________________________________________________________________________

Once the structural parameters of our house had been addressed, it was time to begin creating living space on the inside.
During the century and a half preceding our ownership most of the interior walls had either been removed or reworked.
The exposed bones of the house gave us the unusual advantage of being able to see details of construction with unusual clarity.
The obvious drawback was that we were denied evidence of most of the details of the original.
____________________________________________________________________________
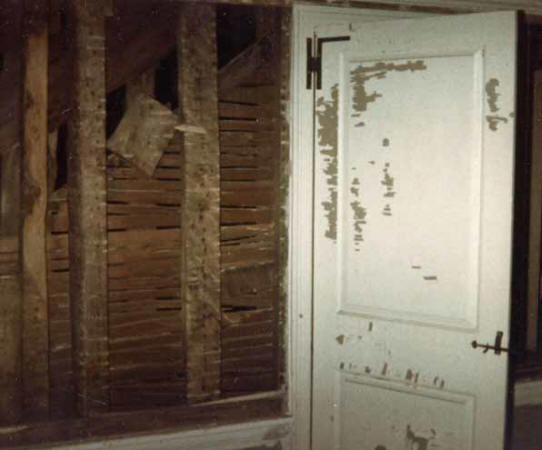
Recognizing that our interior finishing would be largely speculative, we decided to preserve the layout and sparseness of the front house,
concentrating most modern conveniences, bedrooms, kitchen, and laundry in the space created by the mid-19th century extensions of the earlier cape.
____________________________________________________________________________
Our first task was to restore the wood-paneled walls which had once existed against each fireplace.
As there was ample evidence to suggest that the rooms were completed individually over a span of years,
we decided that it was appropriate to apply different period treatments to each room.
____________________________________________________________________________
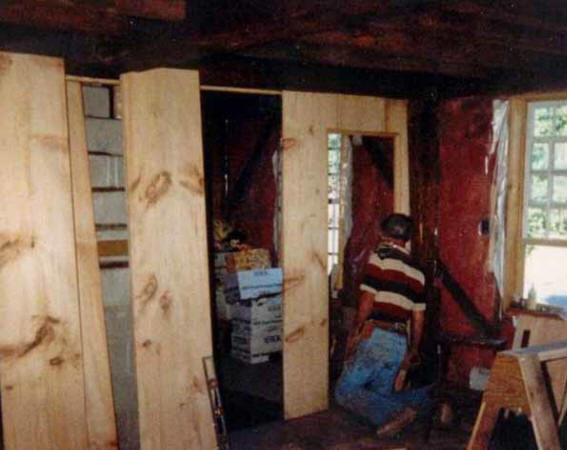
Since shelter was one of our must urgent concerns, we began with what is now the master bedroom.
In what must be considered the most daring last-minute decision we ever made,
we removed all of the pristine, wide-pine, pit-sawn flooring from the attic on the day before we moved in!
On moving day we passed our bedroom furniture up to the second floor through the open fireplace wall,
and we spent our first few nights in a bed that provided a perfect view of the underside of the roof.
We ultimately replaced the old attic floor with sub-flooring taken from first floor rooms.
____________________________________________________________________________
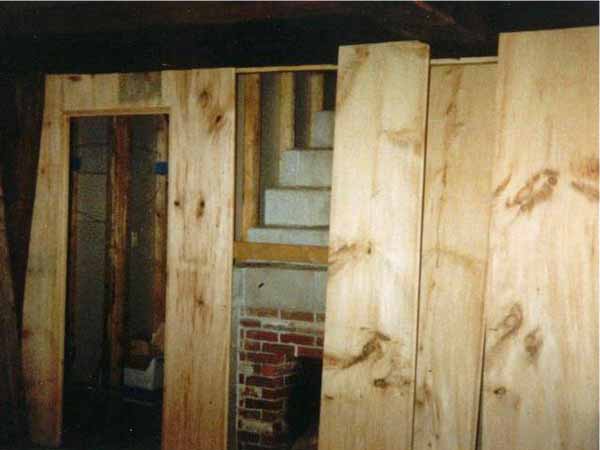
As time allowed, we constructed a vertical, hand-planed and beaded-board wall in our bedroom from pine boards purchased at a local sawmill.
____________________________________________________________________________
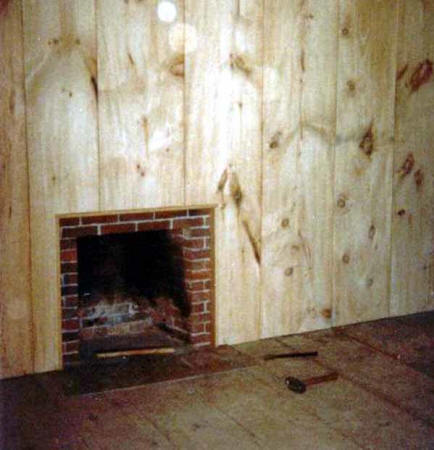
____________________________________________________________________________
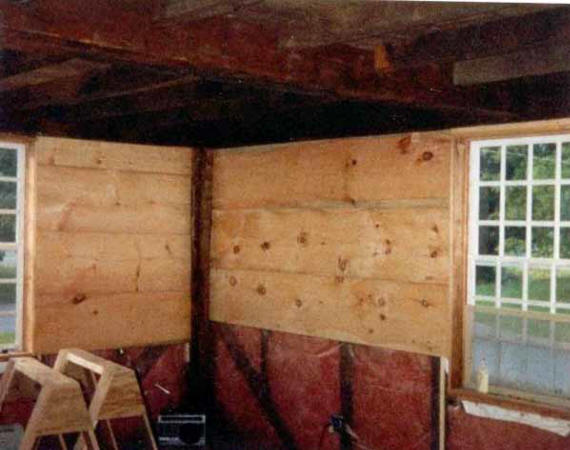
After the fireplace wall was completed, we insulated and covered the remaining three walls with similar paneling, placed horizontally rather than vertically.
Here, as in most of the house, we were fortunate to be able to reinstall original doors.
____________________________________________________________________________
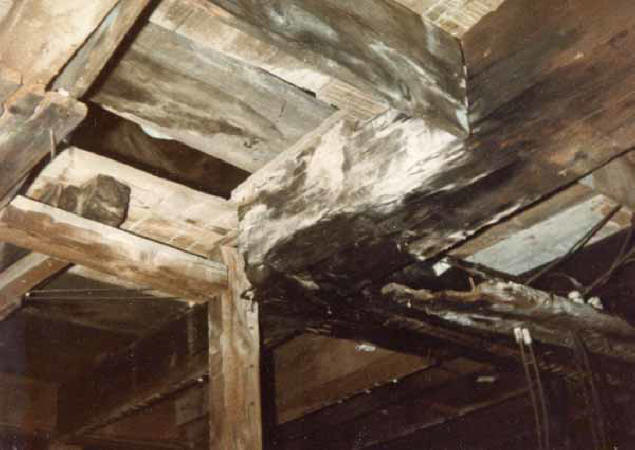
In the bedroom we also left the posts, beams, and attic floor joists and boards visible, including the timbers charred in the mid-twentieth century fire.
____________________________________________________________________________
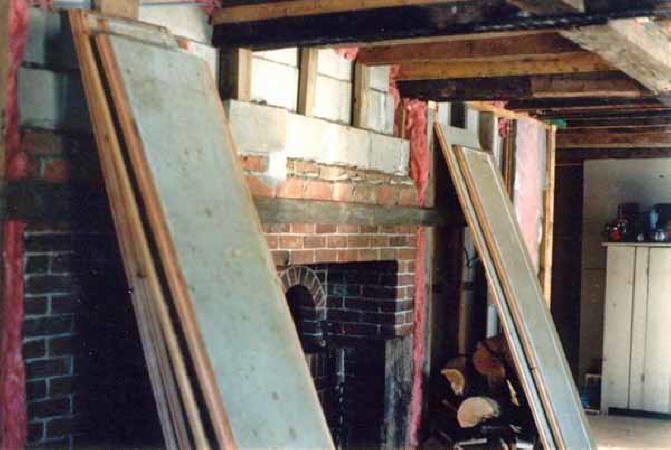
The keeping room was our next priority. It occupies the first floor of the entire early cape, plus the later extension to the west.
After several months of sitting for meals on 4' by 8' sheets of plywood which we had slid over the floor joists,
we found the time to create a "new" floor from the wide pine boards we had salvaged from the attic.
____________________________________________________________________________
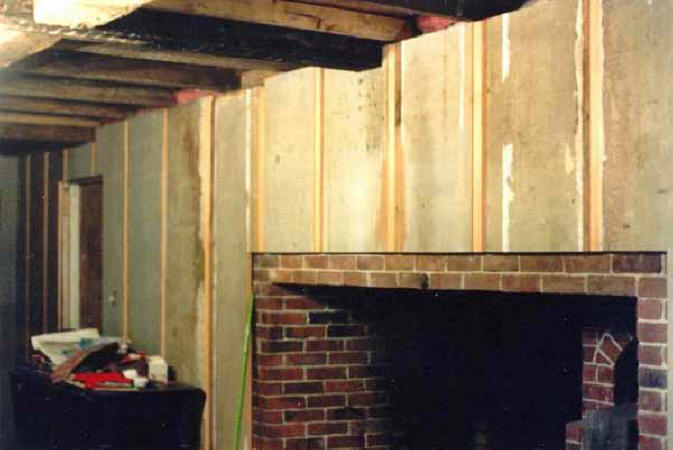
We next covered the keeping room chimney wall with wide pine paneling found in the house.
____________________________________________________________________________
Once the keeping room woodwork was finished, we moved in turn to the remaining three rooms of the front house.
In each of these we built a different style of paneled wall.
Our labors extended long after we had moved in, and, inevitably, the pressure to get each new task finished lessened our diligence about taking pictures of our progress.
As a result, this later phase of work on the interior is largely undocumented except for a few random shots.
____________________________________________________________________________
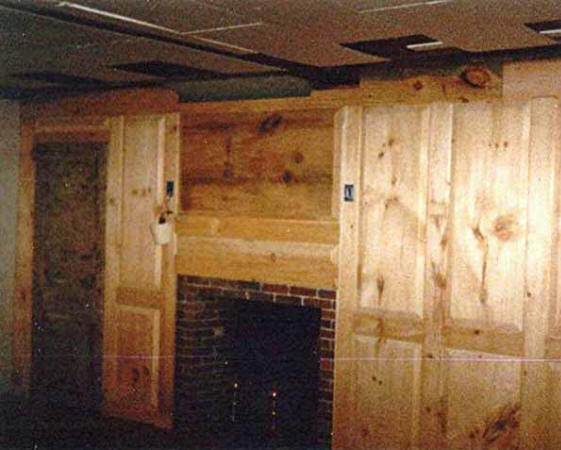
In the room beneath our bedroom, we built a raised panel wall in front of the fireplace.
____________________________________________________________________________
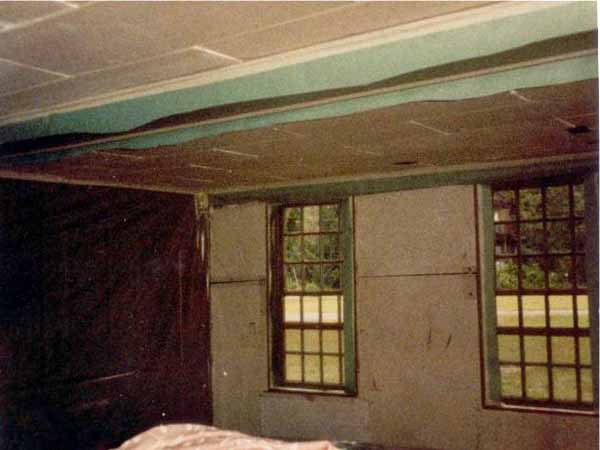
Then, as in most of the remainder of the house, after applying beam and post casings and appropriate moldings, we plastered all of the non-fireplace walls and ceilings.
Since neither of us had ever plastered before, we hired two local artisans to plaster two of the downstairs rooms, with the provision that we be allowed to help.
This crash course in plastering enabled us to complete the plaster work in the remaining eleven rooms.
____________________________________________________________________________
The north parlor, now our living room, presented a different kind of challenge.
Its stylish raised-panel wainscot, sliding interior shutters, and elaborate crown moldings suggest that this room was completed or redone at a time when the Newhalls had attained both wealth and influence in the community.
As a result of its sophisticated woodwork, this room had been spared the pillaging of previous owners and required only minor restoration where a doorway had been cut to provide access to a Victorian pantry. Of course, the fireplace wall was missing, as well.
Sadly, we took no photographs of this room during the process, denying our readers a view of the garish Victorian purple paint which covered everything.
____________________________________________________________________________
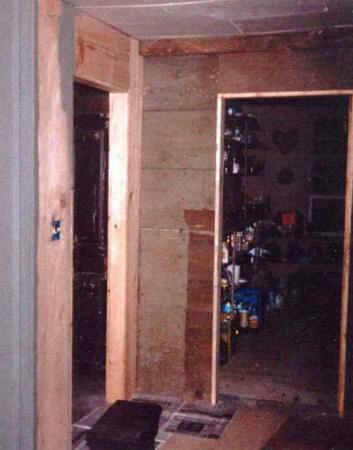
We gathered all of the earliest beaded paneling we found in the house and barns and had just enough to cover the small wall between the keeping room and the pantry.
____________________________________________________________________________
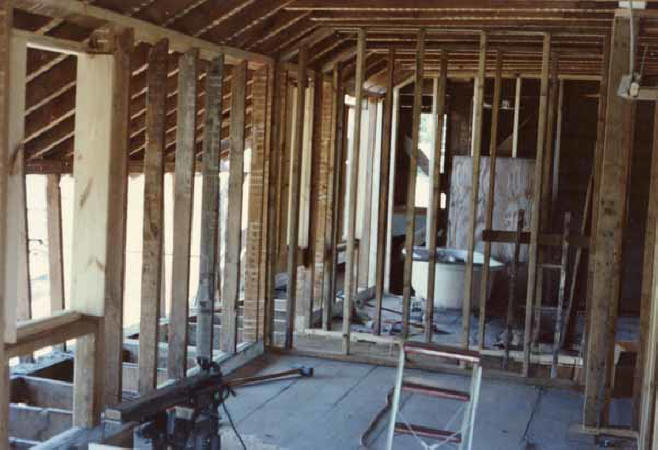
In the nineteenth century areas of the rear house, where we had decided to allow historical integrity to be sacrificed for living space,
we constructed new walls, creating three bathrooms, two bedrooms, and a kitchen.
____________________________________________________________________________
OUR FIRST WINTER
____________________________________________________________________________
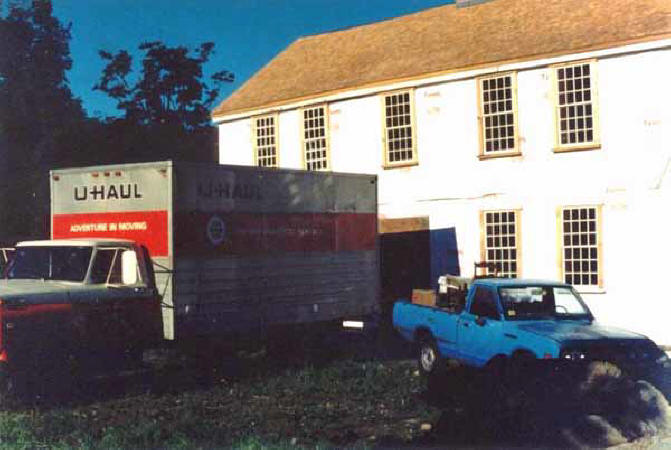
We moved in on Labor Day weekend of 1986. Outside, the house was sheathed in Tyvek;
____________________________________________________________________________
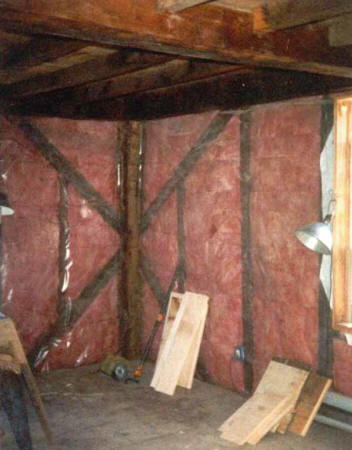
inside, pink fiberglass was the dominant decor.
____________________________________________________________________________
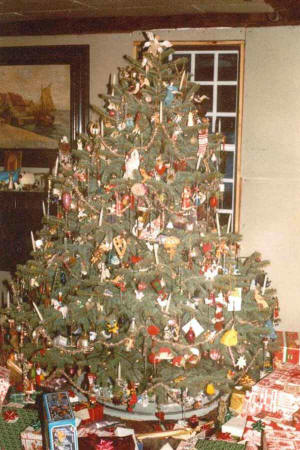
Contrary to plan, most rooms were unfinished upon our arrival.
During the next few years we built walls as they became necessary, then finished them as we had time.
We had no heat until late October of our first year in the house, and we dressed in front of our keeping room fireplace during the chilly Fall.
Our first Conway Christmas was set against a backdrop of rock lath walls,
____________________________________________________________________________
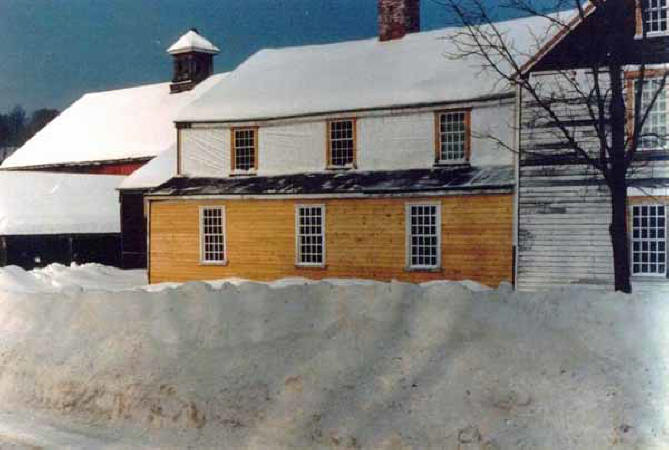
while outside, the snow enveloped our partially covered exterior.
____________________________________________________________________________
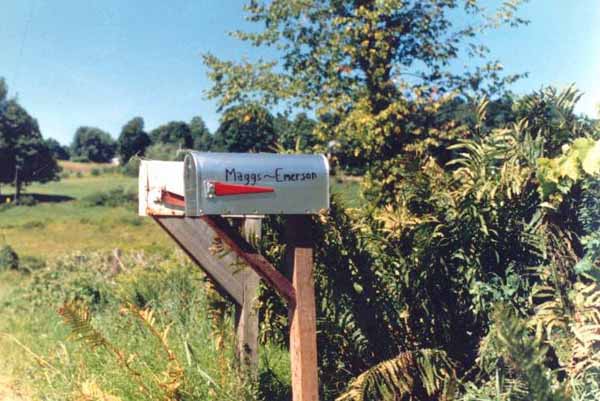
But we were in our new old home.
____________________________________________________________________________
Click here for Chapter 8: SPRING 1987 -- CLAPBOARDS AND PAINT
____________________________________________________________________________
Chapter 1: AS FOUND: SEPTEMBER 1985
Chapter 2: SEPTEMBER 1985 -- THE OUTBUILDINGS
Chapter 3: PHASE I: DEMOLITION
Chapter 4: NEW FOUNDATIONS AND CHIMNEYS
Chapter 6: RE-SHAPING THE EXTERIOR
Chapter 7: PREPARING FOR OUR FIRST WINTER
Chapter 8: SPRING 1987 -- CLAPBOARDS AND PAINT
Chapter 9: OUTBUILDINGS: THE CARRIAGE HOUSE
Chapter 10: OUTBUILDINGS: SHED, MILK HOUSE, AND BARN
Chapter 11: RESTORING THE CUPOLA
Chapter 12: GARDEN AND FRONT DOOR