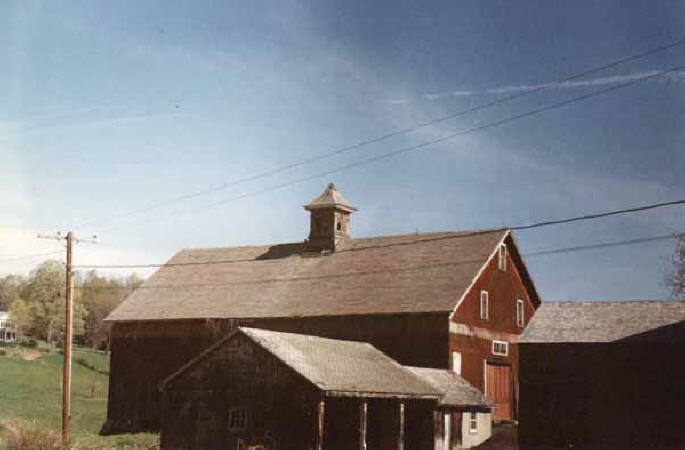
THE RESTORATION OF JABEZ NEWHALL’S TAVERN
CHAPTER 10 -- OUTBUILDINGS: SHED, MILK HOUSE, AND BARN
____________________________________________________________________________

Attached to the front corner of the large barn were two smaller buildings.
On the far left was a crudely constructed, three-stall shed, which we used as a garage for several years,
despite the fact that rain and melting snow turned its floor into a messy, treacherous, and sometimes disabling mud hole.
____________________________________________________________________________
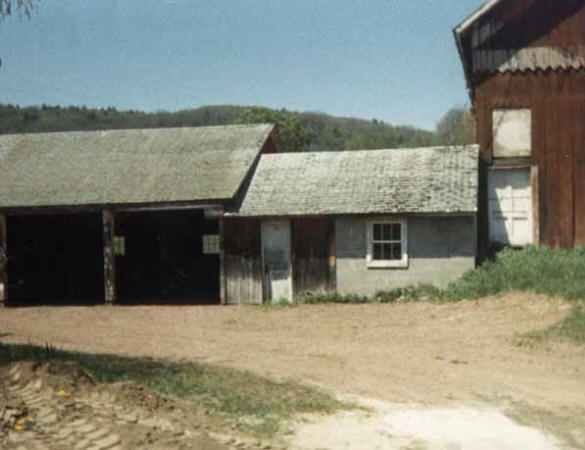
Connecting the shed to the big barn was a small cement-block structure, which appears to have served as clinic, office, and milk room.
When we bought the property this room was filled with a bewildering array of bottles, broken pieces of wood, bits of damp insulation,
as well as skeletons of a cat and several rodents.
____________________________________________________________________________
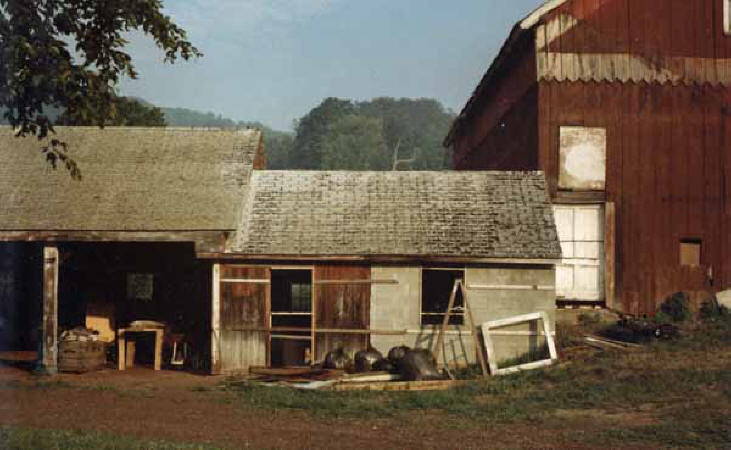
Not only was the cement exterior of this smaller structure anachronistic, its door functioned as a conduit for ground water.
We replaced the door opening with studs,.......
____________________________________________________________________________
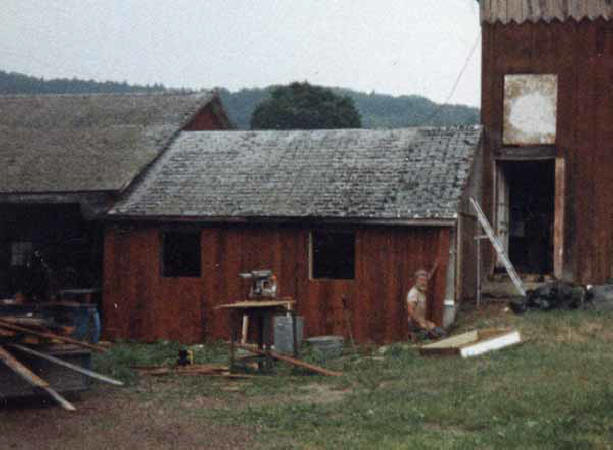
and then sheathed the whole building with boards salvaged from the carriage house we had taken down.
____________________________________________________________________________
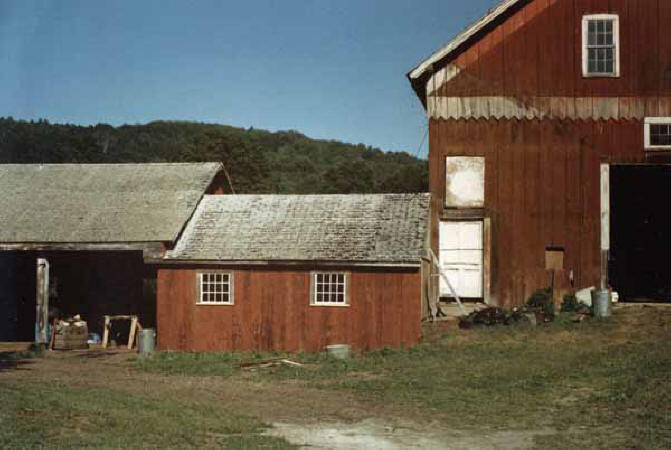
Although it took us several years to get around to it, today these two structures are our woodworking shop.
____________________________________________________________________________
THE BARN FACE
____________________________________________________________________________
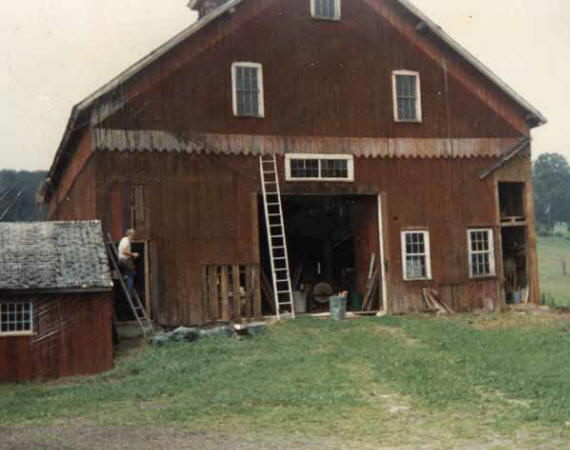
It was time to begin work on the big barn.
Though we had patched enough of the floor that we could now safely walk inside, the exterior showed the ravages of difficult times:
faded paint, traces of several outcroppings and attachments, aesthetic cul-de-sacs, and the ravages of the elements.
____________________________________________________________________________
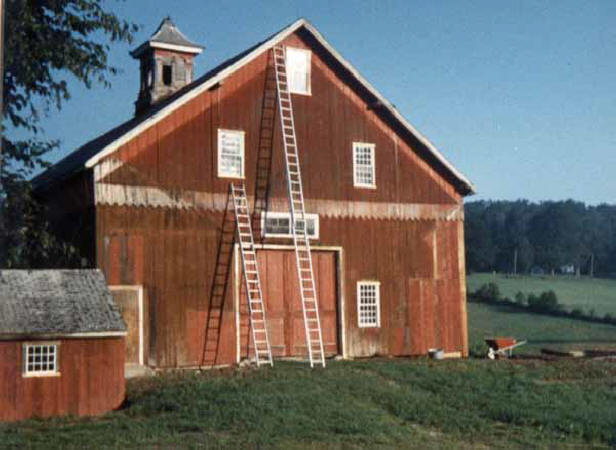
Our first task was to close two holes: the first in the front wall where we had removed the carriage house, the second, a loading door above the pedestrian entry.
As many of the sheathing boards had rotted near the ground, we selectively replaced parts of them as well, using more of our salvaged barn siding.
Next, we replaced windows with twelve-light sash found in the barn, many of which were probably the original windows in the house.
We then hung doors, most notably the massive main doors.
Shortly after we swung the doors closed on their new pintels, Deane Lee, the author of the 1967 history of Conway,
who had grown up across the common and had worked in the barn in his youth, drove into the driveway to remark that,
in his lifetime of nearly seven decades in Conway, he had never seen the doors closed.
____________________________________________________________________________
THE SILOS
____________________________________________________________________________
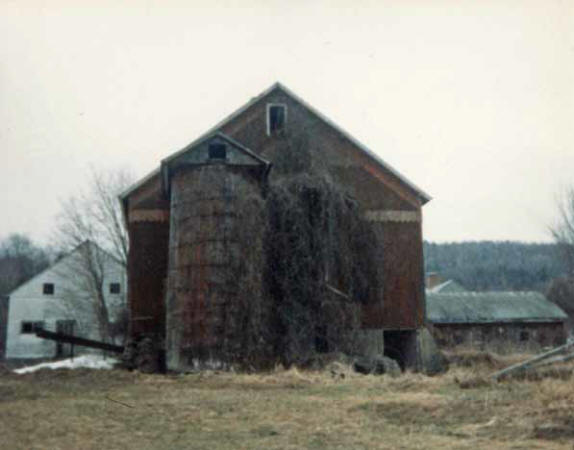
Sometime during the late 19th or early 20th centuries, the rear of the barn had been extended by two silos, each made of tongue-and-groove cypress,
bound by 3/4" steel rings, and bolted to the timbers of the barn.
____________________________________________________________________________
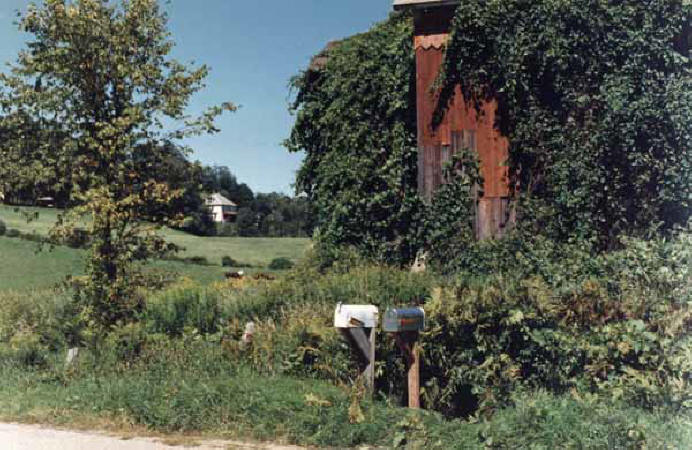
Prior to our stewardship, one of the silos had fallen down, its position claimed by the bittersweet vines that had hastened its collapse.
____________________________________________________________________________
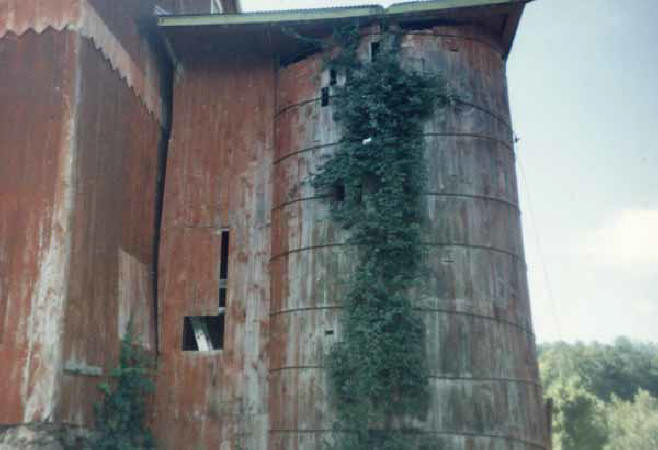
The second hung tenaciously from the rear of the barn, although its base had been eroded by moisture and insects.
While we considered the possibility of creating a play space for Jan's children, we decided that it was potentially unsafe, as well as a threat to the barn itself.
____________________________________________________________________________
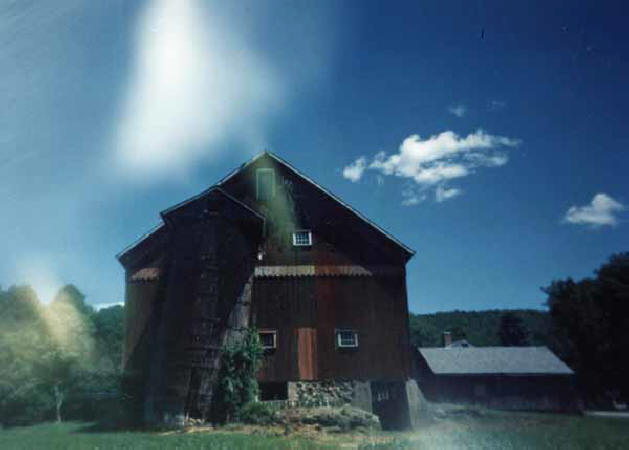
We severed the bolts which held the silo to the barn and rigged a rope to our van.
(Our Datsun had gone on to a less stressful existence.)
We then pulled it down.
____________________________________________________________________________
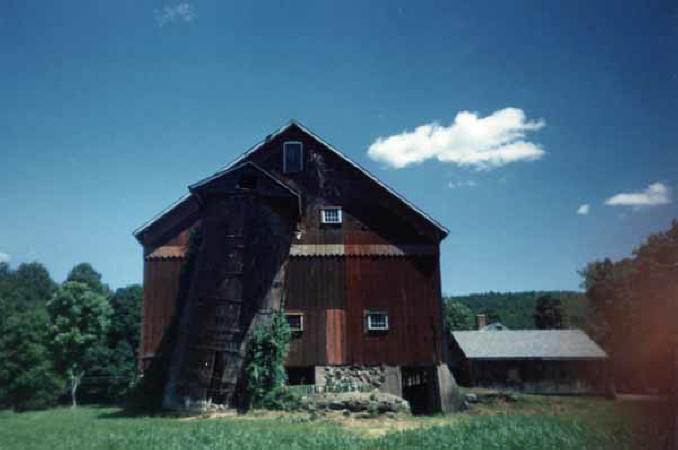
____________________________________________________________________________
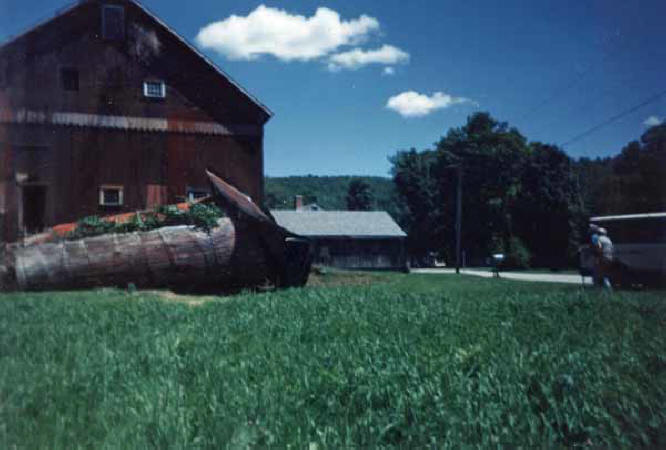
____________________________________________________________________________
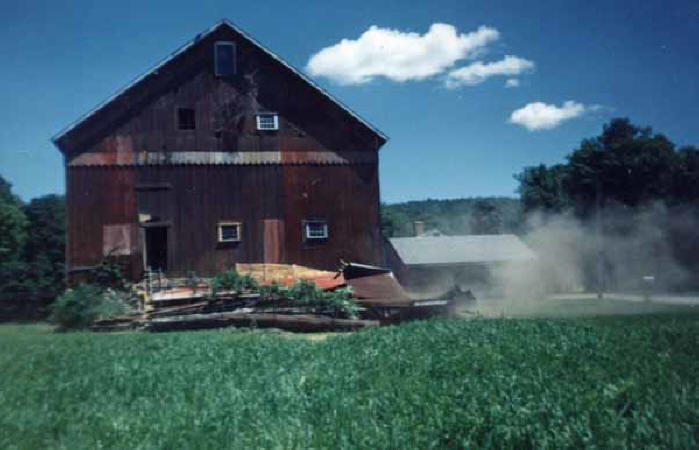
____________________________________________________________________________
Since that dramatic moment, we've replaced the missing windows, closed the obsolete doorways, painted the exterior (twice), and landscaped the area.
We have also evaluated the thick cypress planks of which the silo was made.
The healthy ones have been given a second life as the floor of our woodworking shop.
____________________________________________________________________________
Click here for Chapter 11: RESTORING THE CUPOLA
____________________________________________________________________________
Chapter 1: AS FOUND: SEPTEMBER 1985
Chapter 2: SEPTEMBER 1985 -- THE OUTBUILDINGS
Chapter 3: PHASE I: DEMOLITION
Chapter 4: NEW FOUNDATIONS AND CHIMNEYS
Chapter 6: RE-SHAPING THE EXTERIOR
Chapter 7: PREPARING FOR OUR FIRST WINTER
Chapter 8: SPRING 1987 -- CLAPBOARDS AND PAINT
Chapter 9: OUTBUILDINGS: THE CARRIAGE HOUSE
Chapter 10: OUTBUILDINGS: SHED, MILK HOUSE, AND BARN
Chapter 11: RESTORING THE CUPOLA
Chapter 12: GARDEN AND FRONT DOOR